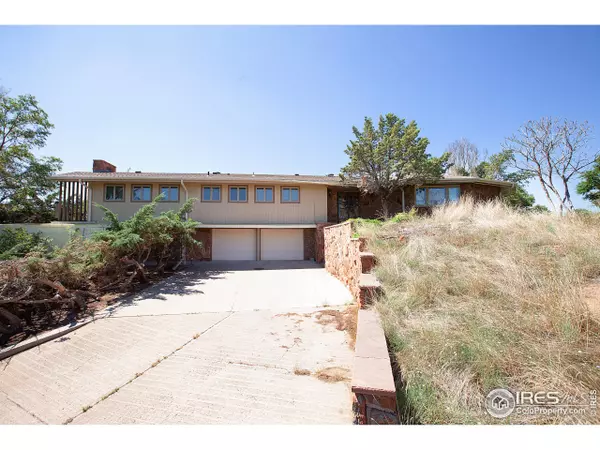$440,000
$449,000
2.0%For more information regarding the value of a property, please contact us for a free consultation.
3 Beds
4 Baths
4,196 SqFt
SOLD DATE : 11/21/2022
Key Details
Sold Price $440,000
Property Type Single Family Home
Sub Type Residential-Detached
Listing Status Sold
Purchase Type For Sale
Square Footage 4,196 sqft
Subdivision Country Club Hills
MLS Listing ID 970550
Sold Date 11/21/22
Style Ranch
Bedrooms 3
Full Baths 2
Half Baths 1
Three Quarter Bath 1
HOA Fees $12/ann
HOA Y/N true
Abv Grd Liv Area 2,634
Originating Board IRES MLS
Year Built 1966
Annual Tax Amount $2,061
Lot Size 2.500 Acres
Acres 2.5
Property Description
At the top of the hill sits this one of a kind gem that is just waiting for the owner that will appreciate all it has to offer! Amazing views from almost any perspective in this 3 bedroom, 4 bath home. The kitchen has updated custom cabinets, with ample counter space and storage, Semi circle living room with large stone fireplace and lots of windows! The 3 main level bedrooms are large with 2 of them featuring updated full bathrooms. Venture downstairs to a large family room with a wood fireplace and doorway to a patio area. Oversized 2 car garage is just off the family room, with a great room and additional bath room past the garage. All of this below the main level living area, use your imagination to make it what you want it to be. Step out the back to a very secluded patio area with a walk way to another garage/workshop that is going to wow you! It will fit an additional 2 cars easily, along with a boat or RV. You're not going to believe all that is available! Don't miss out!
Location
State CO
County Logan
Area Logan
Zoning Res
Rooms
Family Room Carpet
Primary Bedroom Level Main
Master Bedroom 21x12
Bedroom 2 Main 17x14
Bedroom 3 Main 13x12
Dining Room Carpet
Kitchen Tile Floor
Interior
Interior Features Study Area, Eat-in Kitchen, Separate Dining Room, Cathedral/Vaulted Ceilings, Walk-In Closet(s)
Heating Hot Water
Cooling Central Air
Fireplaces Type 2+ Fireplaces, Gas, Electric, Living Room
Fireplace true
Window Features Window Coverings
Appliance Double Oven, Dishwasher, Refrigerator, Bar Fridge, Washer, Dryer, Microwave, Trash Compactor, Water Softener Owned, Water Purifier Owned
Laundry Washer/Dryer Hookups, Main Level
Exterior
Exterior Feature Balcony
Garage >8' Garage Door, Heated Garage, Oversized, Tandem
Garage Spaces 5.0
Utilities Available Natural Gas Available, Electricity Available
Waterfront false
Roof Type Composition
Street Surface Paved
Porch Patio
Parking Type >8' Garage Door, Heated Garage, Oversized, Tandem
Building
Lot Description Lawn Sprinkler System, Wooded, Sloped
Story 1
Sewer Septic
Water Well, Well
Level or Stories One
Structure Type Wood/Frame,Brick/Brick Veneer
New Construction false
Schools
Elementary Schools Ayres, Campbell
Middle Schools Sterling
High Schools Sterling
School District Valley Re 1
Others
Senior Community false
Tax ID 38052736402007
SqFt Source Assessor
Special Listing Condition Private Owner
Read Less Info
Want to know what your home might be worth? Contact us for a FREE valuation!

Our team is ready to help you sell your home for the highest possible price ASAP


Making real estate fun, simple and stress-free!






