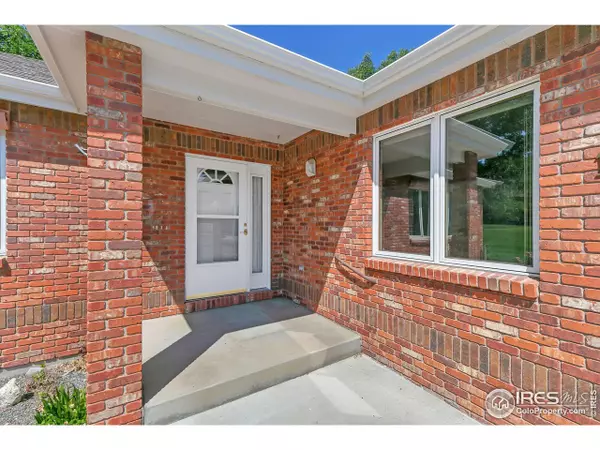$409,000
$405,000
1.0%For more information regarding the value of a property, please contact us for a free consultation.
4 Beds
3 Baths
2,877 SqFt
SOLD DATE : 09/13/2022
Key Details
Sold Price $409,000
Property Type Townhouse
Sub Type Attached Dwelling
Listing Status Sold
Purchase Type For Sale
Square Footage 2,877 sqft
Subdivision College Green Point
MLS Listing ID 973841
Sold Date 09/13/22
Style Patio Home,Ranch
Bedrooms 4
Full Baths 2
Three Quarter Bath 1
HOA Fees $300/mo
HOA Y/N true
Abv Grd Liv Area 1,559
Originating Board IRES MLS
Year Built 1996
Annual Tax Amount $1,324
Property Sub-Type Attached Dwelling
Property Description
WELCOME HOME! This magnificent gem of a patio home/duplex is located within the highly desired area near Greeley Country Club and College Green Point. You will be greeted with an open floorpan in this spacious 4 bedroom ranch that features vaulted ceilings along with a gas fireplace in the living room that flows into the dining room area and kitchen! Main floor living also includes the primary bedroom with 5-piece bathroom suite, plus another bedroom & bath along with laundry room. Enjoy the expansive covered patio and various surrounding gardens, yet have no maintenance due to the HOA covering the lawn care, snow removal, trash, hazard insurance and exterior of the building. The 90% finished basement completes this home with two additional bedrooms and bathroom along with an expansive family room and extra storage area. Located close to dining, shopping, grocery store, schools, parks, trails & easy access to Hwy 34.
Location
State CO
County Weld
Area Greeley/Weld
Zoning RES
Direction From West 10th Street, south on 47th Ave, West on 16th Street, South on 44th Ave Ct. Take first right into driveway. Property is straight back, 4th unit on the right.
Rooms
Family Room Carpet
Primary Bedroom Level Main
Master Bedroom 15x13
Bedroom 2 Main 12x12
Bedroom 3 Basement 15x14
Bedroom 4 Basement 15x11
Dining Room Wood Floor
Kitchen Wood Floor
Interior
Interior Features Satellite Avail, High Speed Internet, Eat-in Kitchen, Separate Dining Room, Cathedral/Vaulted Ceilings, Open Floorplan, Pantry, Stain/Natural Trim, Walk-In Closet(s), 9ft+ Ceilings
Heating Forced Air
Cooling Central Air, Ceiling Fan(s)
Flooring Wood Floors
Fireplaces Type Gas, Living Room, Single Fireplace
Fireplace true
Window Features Window Coverings,Wood Frames,Double Pane Windows
Appliance Electric Range/Oven, Dishwasher, Refrigerator, Washer, Dryer, Microwave, Disposal
Laundry Washer/Dryer Hookups, Main Level
Exterior
Exterior Feature Lighting, Private Lawn Sprinklers
Parking Features Garage Door Opener
Garage Spaces 2.0
Community Features None
Utilities Available Natural Gas Available, Electricity Available, Cable Available
Roof Type Composition
Street Surface Paved,Concrete
Handicap Access Level Lot, Low Carpet, Main Floor Bath, Main Level Bedroom, Main Level Laundry
Porch Patio
Building
Lot Description Curbs, Sidewalks, Level, Within City Limits
Faces West
Story 1
Sewer City Sewer
Water City Water, City of Greeley
Level or Stories One
Structure Type Wood/Frame
New Construction false
Schools
Elementary Schools Monfort
Middle Schools Heath
High Schools Greeley Central
School District Greeley 6
Others
HOA Fee Include Trash,Snow Removal,Maintenance Grounds,Management,Maintenance Structure,Hazard Insurance
Senior Community false
Tax ID R6885597
SqFt Source Other
Special Listing Condition Private Owner
Read Less Info
Want to know what your home might be worth? Contact us for a FREE valuation!

Our team is ready to help you sell your home for the highest possible price ASAP

Bought with Realty One Group Fourpoints
Making real estate fun, simple and stress-free!
8300 East Maplewood Avenue, Suite 100, Village, CO, 80111






