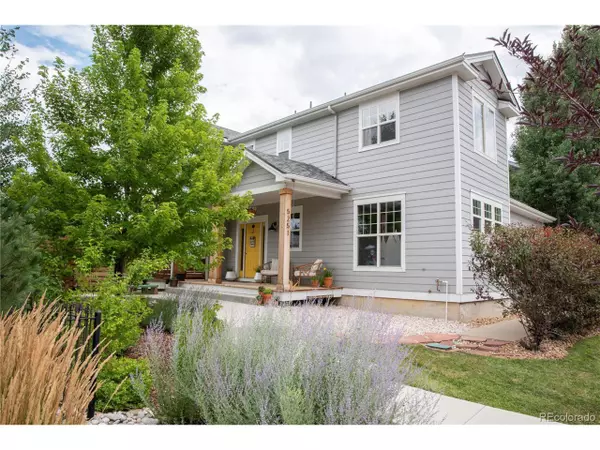$611,000
$610,000
0.2%For more information regarding the value of a property, please contact us for a free consultation.
4 Beds
4 Baths
2,984 SqFt
SOLD DATE : 09/01/2022
Key Details
Sold Price $611,000
Property Type Single Family Home
Sub Type Residential-Detached
Listing Status Sold
Purchase Type For Sale
Square Footage 2,984 sqft
Subdivision Summit View Estates
MLS Listing ID 5169726
Sold Date 09/01/22
Bedrooms 4
Full Baths 2
Half Baths 1
Three Quarter Bath 1
HOA Fees $7/ann
HOA Y/N true
Abv Grd Liv Area 2,214
Originating Board REcolorado
Year Built 2002
Annual Tax Amount $3,300
Lot Size 9,583 Sqft
Acres 0.22
Property Description
Spectacular home in highly desirable Summit View Estates! This bright and cheerful home sits on a large lot backing to open space and a walking path. This home boasts a beautiful cedar column front porch which wraps around to the spacious back deck. As you enter the home, the main floor offers a light and bright open concept kitchen, dining room and family room with gorgeous hardwood floors throughout. The family room features a gas fireplace and built ins. The kitchen features a smart refrigerator, dishwasher, glass cooktop stove, overhead microwave, large island and a pantry. There is also an additional office/flex room on the main floor, a 1/2 bath and laundry/mud room.
Upstairs, you will find a large primary bedroom with additional sitting area, 5 piece bath with jet tub and large walk in closet with custom organization system. There are 2 additional spacious bedrooms and a full bath on the second floor. The finished basement offers a large bedroom/flex room with lots of storage space and a 3/4 bath. Additional storage space and crawl space access located in basement.
Exit the back door, you will find a large deck for relaxing and entertaining and back yard oasis. There is a variety of mature landscaping featuring a variety of plants, trees, shrubs and a garden area. Enjoy the play/flex space, the sandbox, the fire pit area, the chicken coop, the gate to the walking path & more. The walking path leads to Milavec Lake, Frederick Skate Park and shopping/restaurants along Colorado Blvd and near Bella Rosa Golf Course. The neighborhood features a park.
*A BONUS FEATURE of this property is a light and bright detached studio/office with electricity and baseboard heat.*
Solar loan has a remaining balance of $11,917.46 through Delia Akina. OPTION: loan to be assumed by buyer through Assumable Loan ($210/month), or Loan amount to be included in final price for seller to pay off at closing.
Location
State CO
County Weld
Community Park
Area Greeley/Weld
Rooms
Other Rooms Outbuildings
Primary Bedroom Level Upper
Bedroom 2 Upper
Bedroom 3 Upper
Bedroom 4 Basement
Interior
Interior Features Study Area, Open Floorplan, Pantry, Walk-In Closet(s), Kitchen Island
Heating Forced Air
Cooling Central Air, Ceiling Fan(s)
Fireplaces Type Gas Logs Included, Family/Recreation Room Fireplace, Single Fireplace
Fireplace true
Window Features Window Coverings,Double Pane Windows
Appliance Dishwasher, Refrigerator, Washer, Dryer, Microwave, Disposal
Laundry Main Level
Exterior
Garage Spaces 2.0
Fence Partial
Community Features Park
Utilities Available Electricity Available, Cable Available
Roof Type Composition
Porch Patio, Deck
Building
Lot Description Gutters, Lawn Sprinkler System, Abuts Public Open Space
Story 2
Sewer City Sewer, Public Sewer
Water City Water
Level or Stories Two
Structure Type Wood/Frame,Wood Siding
New Construction false
Schools
Elementary Schools Legacy
Middle Schools Coal Ridge
High Schools Frederick
School District St. Vrain Valley Re-1J
Others
Senior Community false
SqFt Source Assessor
Special Listing Condition Private Owner
Read Less Info
Want to know what your home might be worth? Contact us for a FREE valuation!

Our team is ready to help you sell your home for the highest possible price ASAP

Bought with Equity Colorado Real Estate
Making real estate fun, simple and stress-free!






