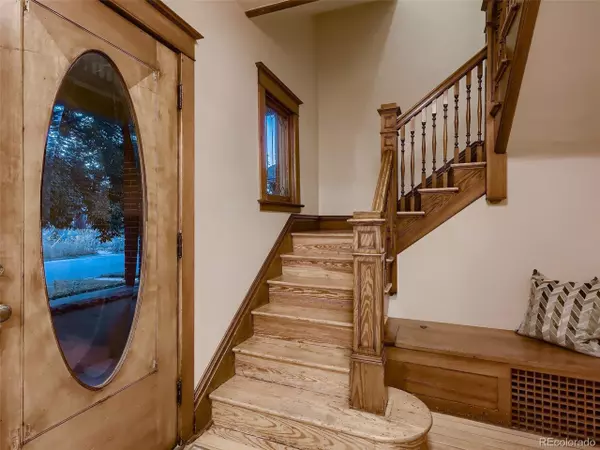$1,650,000
$1,650,000
For more information regarding the value of a property, please contact us for a free consultation.
4 Beds
4 Baths
3,091 SqFt
SOLD DATE : 08/30/2022
Key Details
Sold Price $1,650,000
Property Type Single Family Home
Sub Type Residential-Detached
Listing Status Sold
Purchase Type For Sale
Square Footage 3,091 sqft
Subdivision Potter Highlands
MLS Listing ID 1789071
Sold Date 08/30/22
Style Cottage/Bung
Bedrooms 4
Full Baths 4
HOA Y/N false
Abv Grd Liv Area 2,341
Originating Board REcolorado
Year Built 1910
Annual Tax Amount $5,627
Lot Size 6,098 Sqft
Acres 0.14
Property Description
Truly a unique property in the heart of the city! Perfectly situated in Potter Highlands with quick access to all the shops and restaurants that Highlands Square and Lo-Hi have to offer. The property has a dramatic addition created by the local, award winning Tomecek Studio Architecture. The exterior siding is local reclaimed snow fence. This 6250 square foot lot is zoned U-TU-B, which allows detached ADU's. Keep the current 1 car garage as is or covert to an ADU, loads of potential to create something great! The basement has tall 8 ft ceilings and is a great place to relax and unwind, host or workout. The kitchen opens to the backyard with bifold doors creating that perfect environment for indoor/outdoor entertaining. 3 gas fire places: formal living room, kitchen and primary suite. Working form home? Not a problem, a potential den space off the entry or built in sitting area off the primary suite. The unfinished storage room in the basement would make a great potential 5th bedroom. Contact us for a private showing today!
Location
State CO
County Denver
Area Metro Denver
Zoning U-TU-B
Direction From Federal and 35th, drive East on 35th and a left on Decatur. Property will be on your right hand side
Rooms
Basement Full, Sump Pump
Primary Bedroom Level Upper
Bedroom 2 Upper
Bedroom 3 Upper
Bedroom 4 Main
Interior
Interior Features Cathedral/Vaulted Ceilings, Pantry, Walk-In Closet(s), Wet Bar, Kitchen Island
Heating Forced Air
Cooling Central Air
Fireplaces Type 2+ Fireplaces, Living Room, Kitchen
Fireplace true
Appliance Double Oven, Dishwasher, Refrigerator, Washer, Dryer, Disposal
Laundry In Basement
Exterior
Garage Spaces 1.0
Waterfront false
Roof Type Composition
Handicap Access Level Lot
Porch Patio, Deck
Building
Lot Description Gutters, Level
Story 2
Sewer City Sewer, Public Sewer
Water City Water
Level or Stories Two
Structure Type Wood/Frame,Brick/Brick Veneer,Wood Siding
New Construction false
Schools
Elementary Schools Columbian
Middle Schools Strive Sunnyside
High Schools North
School District Denver 1
Others
Senior Community false
SqFt Source Appraiser
Special Listing Condition Private Owner
Read Less Info
Want to know what your home might be worth? Contact us for a FREE valuation!

Our team is ready to help you sell your home for the highest possible price ASAP


Making real estate fun, simple and stress-free!






