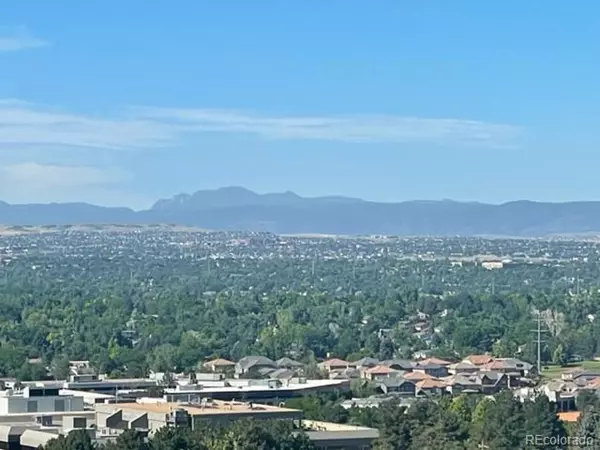$1,300,000
$1,295,000
0.4%For more information regarding the value of a property, please contact us for a free consultation.
2 Beds
2 Baths
1,766 SqFt
SOLD DATE : 08/15/2022
Key Details
Sold Price $1,300,000
Property Type Townhouse
Sub Type Attached Dwelling
Listing Status Sold
Purchase Type For Sale
Square Footage 1,766 sqft
Subdivision Landmark
MLS Listing ID 2173726
Sold Date 08/15/22
Style Contemporary/Modern,Ranch
Bedrooms 2
Full Baths 2
HOA Fees $1,277/mo
HOA Y/N true
Abv Grd Liv Area 1,766
Originating Board REcolorado
Year Built 2008
Annual Tax Amount $6,048
Property Description
Fantastic corner unit with amazing views of front range and Southern city! Properly upgraded to please the pickiest of buyers. 2 bedroom + office and 2 bathrooms complete this 1766 square foot executive condominium. Custom wood flooring through most of main level. Gourmet kitchen with gas cooktop, granite countertops and amazing Walnut stained custom cabinetry. Butler's bar just next to kitchen and dining -a great touch for entertaining. Updated lighting included. The spacious master suite offers more views, a large master 5 pc bathroom and a walk-in closet customized for maximum space efficiency. The second bedroom great for guest room has amazing southern views with adjacent 3/4 bath. Wonderful family room w gas fireplace, wood flooring and of course amazing views. Deck is great for BBQ and enjoying the outdoors and views. Convenient Laundry closet-washer and dryer included. All custom window coverings included. The Landmark is fantastic property with Gym, pools , business center and nearby restaurants. Executive living at its finest. 2 garage spots plus storage will be deeded to buyer. Great DTC location. Wonderful wine cellar available in building. Most of furniture and art for sale in unit.
Location
State CO
County Arapahoe
Community Hot Tub, Pool, Sauna, Fitness Center, Extra Storage, Elevator, Business Center
Area Metro Denver
Direction I-25 and belleview
Rooms
Primary Bedroom Level Main
Master Bedroom 17x19
Bedroom 2 Main 12x12
Interior
Interior Features Study Area, Open Floorplan, Pantry, Walk-In Closet(s), Kitchen Island
Heating Forced Air
Cooling Central Air, Ceiling Fan(s)
Fireplaces Type Family/Recreation Room Fireplace, Single Fireplace
Fireplace true
Window Features Window Coverings,Double Pane Windows
Appliance Self Cleaning Oven, Dishwasher, Refrigerator, Washer, Dryer, Microwave, Disposal
Laundry Main Level
Exterior
Garage Spaces 2.0
Community Features Hot Tub, Pool, Sauna, Fitness Center, Extra Storage, Elevator, Business Center
Utilities Available Natural Gas Available, Electricity Available, Cable Available
View Mountain(s), Foothills View, Plains View, City
Roof Type Other
Street Surface Paved
Porch Deck
Building
Story 1
Sewer City Sewer, Public Sewer
Water City Water
Level or Stories One
Structure Type Concrete
New Construction false
Schools
Elementary Schools Greenwood
Middle Schools West
High Schools Cherry Creek
School District Cherry Creek 5
Others
HOA Fee Include Trash,Snow Removal,Security,Management,Maintenance Structure,Water/Sewer,Hazard Insurance
Senior Community false
SqFt Source Plans
Special Listing Condition Private Owner
Read Less Info
Want to know what your home might be worth? Contact us for a FREE valuation!

Our team is ready to help you sell your home for the highest possible price ASAP

Bought with LIV Sotheby's International Realty

Making real estate fun, simple and stress-free!






