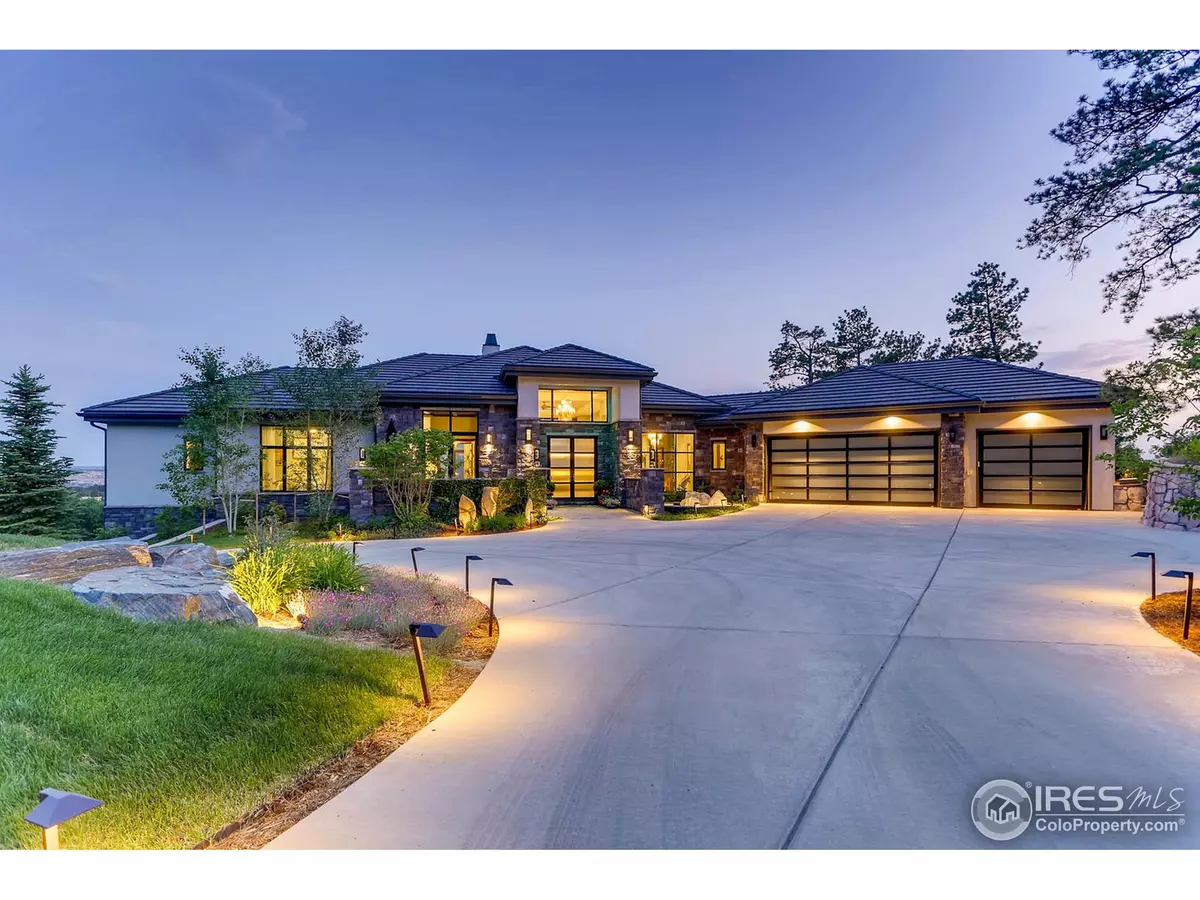$2,488,000
$2,588,000
3.9%For more information regarding the value of a property, please contact us for a free consultation.
5 Beds
6 Baths
5,915 SqFt
SOLD DATE : 09/26/2018
Key Details
Sold Price $2,488,000
Property Type Single Family Home
Sub Type Residential-Detached
Listing Status Sold
Purchase Type For Sale
Square Footage 5,915 sqft
Subdivision Castle Pines Village
MLS Listing ID 854995
Sold Date 09/26/18
Style Contemporary/Modern,Ranch
Bedrooms 5
Full Baths 4
Half Baths 2
HOA Fees $275/mo
HOA Y/N true
Abv Grd Liv Area 3,500
Originating Board IRES MLS
Year Built 2014
Annual Tax Amount $13,972
Lot Size 0.840 Acres
Acres 0.84
Property Description
'View House'. Custom built home w/expansive panoramic views. 16' floor-to-ceiling glass window wall in great room. bar & wine room w/refrigerated glass wine cellar Dream kitchen outfitted w/2 pantries, Wolf double oven, Subzero refrigerator, labradorite countertops & breakfast nook surrounded by glass walls.Main level master suite, espresso hardwood flooring insert bordered by travertine.Master bath: double head shower & towel warmer. walk-out patio. 5 Star Energy Rating. Located on 8th tee
Location
State CO
County Douglas
Community Clubhouse, Tennis Court(S), Hot Tub, Pool, Sauna, Playground, Fitness Center, Park
Area Metro Denver
Zoning PDU
Rooms
Primary Bedroom Level Main
Master Bedroom 1x1
Kitchen Other Floor
Interior
Interior Features Eat-in Kitchen, Separate Dining Room, Cathedral/Vaulted Ceilings, Open Floorplan, Pantry, Walk-In Closet(s), Wet Bar, Kitchen Island
Heating Forced Air
Cooling Central Air, Ceiling Fan(s)
Flooring Wood Floors
Fireplaces Type Gas
Fireplace true
Appliance Self Cleaning Oven, Dishwasher, Refrigerator, Bar Fridge, Washer, Dryer, Microwave, Freezer, Disposal
Laundry Main Level
Exterior
Garage Garage Door Opener, Oversized
Garage Spaces 3.0
Community Features Clubhouse, Tennis Court(s), Hot Tub, Pool, Sauna, Playground, Fitness Center, Park
Utilities Available Other
View Mountain(s), Foothills View, City
Roof Type Concrete
Street Surface Paved
Porch Patio, Deck
Building
Lot Description Lawn Sprinkler System, Near Golf Course
Story 1
Sewer Other Water/Sewer
Water Other Water/Sewer, Other
Level or Stories One
Structure Type Wood/Frame,Stucco
New Construction false
Schools
Elementary Schools Buffalo
Middle Schools Rocky Heights
High Schools Rock Canyon
School District Douglas County Re-1
Others
HOA Fee Include Common Amenities,Trash,Snow Removal,Security,Management
Senior Community false
Tax ID 0408687
SqFt Source Other
Special Listing Condition Private Owner
Read Less Info
Want to know what your home might be worth? Contact us for a FREE valuation!

Our team is ready to help you sell your home for the highest possible price ASAP

Bought with CO-OP Non-IRES

Making real estate fun, simple and stress-free!






