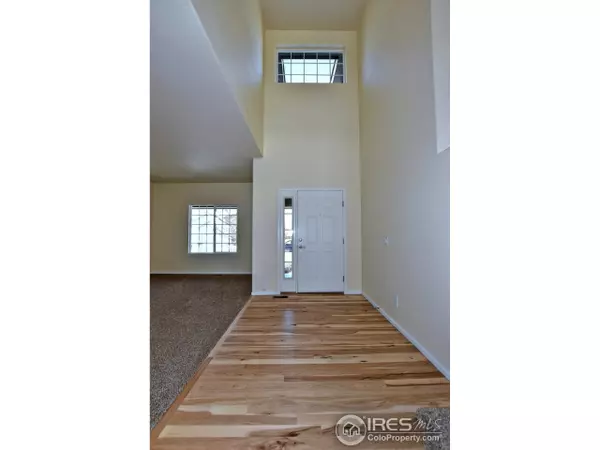$425,000
$425,000
For more information regarding the value of a property, please contact us for a free consultation.
4 Beds
3 Baths
2,831 SqFt
SOLD DATE : 02/28/2018
Key Details
Sold Price $425,000
Property Type Single Family Home
Sub Type Residential-Detached
Listing Status Sold
Purchase Type For Sale
Square Footage 2,831 sqft
Subdivision Pioneer Ridge, Stroh Farm
MLS Listing ID 840519
Sold Date 02/28/18
Bedrooms 4
Full Baths 2
Half Baths 1
HOA Fees $30/qua
HOA Y/N true
Abv Grd Liv Area 2,831
Originating Board IRES MLS
Year Built 2006
Annual Tax Amount $2,139
Lot Size 6,534 Sqft
Acres 0.15
Property Description
Stunning home in the desirable Pioneer Ridge Subdivision that shows like NEW & backs to open space. The bright & spacious open floor plan has new refinished hardwood floors, interior paint, & carpet. Classy kitchen with stainless appliances, double ovens, tile backsplash, & granite counters. Multiple living areas including upstairs loft/flex room. Large master suite with HUGE walk in closet. Custom back patio with stamped concrete, stone, & outdoor kitchen. Walk to the Elementary school!
Location
State CO
County Weld
Community Park
Area Greeley/Weld
Zoning Res
Direction From I-25, take the Johnstown exit East to County Road 17. Turn Right (South) on CR 17, Right on Cinnamon Teal Ave, Right on Black Duck Ave, and Left onto Saxony Rd. Home is on the left.
Rooms
Family Room Carpet
Basement Unfinished
Primary Bedroom Level Upper
Master Bedroom 18x13
Bedroom 2 Upper 12x12
Bedroom 3 Upper 11x11
Bedroom 4 Upper 11x11
Dining Room Wood Floor
Kitchen Wood Floor
Interior
Interior Features Study Area, Eat-in Kitchen, Separate Dining Room, Cathedral/Vaulted Ceilings, Open Floorplan, Walk-In Closet(s), Loft, Kitchen Island
Heating Forced Air
Cooling Central Air
Flooring Wood Floors
Fireplaces Type Gas, Family/Recreation Room Fireplace
Fireplace true
Appliance Electric Range/Oven, Double Oven, Dishwasher, Refrigerator, Microwave
Laundry Sink, Main Level
Exterior
Garage Spaces 3.0
Fence Partial
Community Features Park
Utilities Available Natural Gas Available, Electricity Available
View Mountain(s)
Roof Type Composition
Street Surface Asphalt
Porch Patio
Building
Lot Description Lawn Sprinkler System, Abuts Public Open Space
Faces West
Story 2
Sewer City Sewer
Water City Water, Town of Johnstown
Level or Stories Two
Structure Type Stone,Composition Siding
New Construction false
Schools
Elementary Schools Pioneer Ridge
Middle Schools Milliken
High Schools Roosevelt
School District Weld Re-5J
Others
HOA Fee Include Common Amenities,Management
Senior Community false
Tax ID R3178604
SqFt Source Other
Special Listing Condition Private Owner
Read Less Info
Want to know what your home might be worth? Contact us for a FREE valuation!

Our team is ready to help you sell your home for the highest possible price ASAP

Bought with RE/MAX Alliance-FTC South

Making real estate fun, simple and stress-free!






