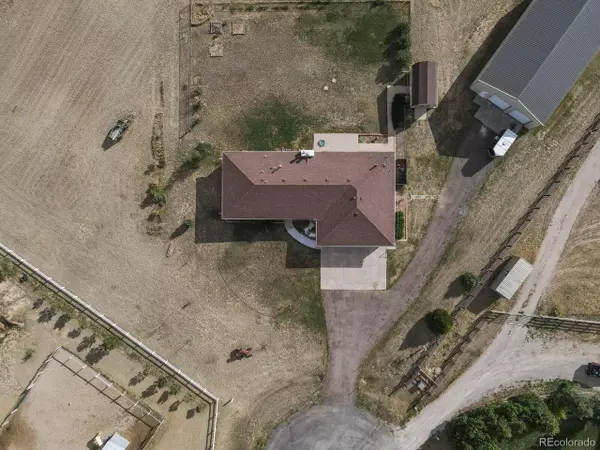$850,000
$849,000
0.1%For more information regarding the value of a property, please contact us for a free consultation.
5 Beds
4 Baths
3,241 SqFt
SOLD DATE : 08/05/2022
Key Details
Sold Price $850,000
Property Type Single Family Home
Sub Type Residential-Detached
Listing Status Sold
Purchase Type For Sale
Square Footage 3,241 sqft
Subdivision Hideaway Haven
MLS Listing ID 4500401
Sold Date 08/05/22
Style Ranch
Bedrooms 5
Full Baths 3
Half Baths 1
HOA Y/N false
Abv Grd Liv Area 1,741
Originating Board REcolorado
Year Built 1998
Annual Tax Amount $1,955
Lot Size 2.700 Acres
Acres 2.7
Property Description
Are you ready to be free of the City and have Acreage to do with as you please? This meticulously well-kept, single-owner ranch style home allows for the freedoms not found in the suburbs. This brick 5-bedroom 4-bathroom home with no HOA is about the closest 2.7 acres you will find to Denver without spending millions. Need room for Motorhomes, Collector Cars, Tractors, Boats, or any other large recreational vehicles? This home has it. Need a place that you can own a few horses? Giddy-up! Want to keep the Mineral Rights that are currently leased for additional income? All yours. And the home itself is wonderful - from the Custom Fireplace Mantle to the recently upgraded Kitchen with Tile Floors, Gas Stove, and Quartz Countertops. Two office spaces and a waiting room for working from home, a basement Den for hanging out, even a Custom-Built Secret Storage Wall for your Valuables.
Location
State CO
County Adams
Area Metro Denver
Zoning P-U-D
Direction From Eastbound I-70 take the Watkins exit, left at the SS. Left again at SS (Colfax Ave). Take a Right on Denver Ave and immediate left on E 2nd Ct. Home is located at the end of the cul-de-sac.
Rooms
Other Rooms Outbuildings
Primary Bedroom Level Main
Master Bedroom 17x12
Bedroom 2 Basement 14x12
Bedroom 3 Basement 14x11
Bedroom 4 Main 13x11
Bedroom 5 Main 11x10
Interior
Interior Features Study Area, Eat-in Kitchen, Pantry
Heating Forced Air
Cooling Central Air, Ceiling Fan(s)
Fireplaces Type Gas
Fireplace true
Appliance Dishwasher, Refrigerator, Washer, Freezer, Disposal
Exterior
Garage Spaces 3.0
Waterfront false
Roof Type Composition
Present Use Horses
Street Surface Paved,Dirt
Handicap Access Level Lot
Porch Patio
Building
Lot Description Mineral Rights Included, Cul-De-Sac, Level
Faces Northeast
Story 1
Sewer Septic, Septic Tank
Water Well
Level or Stories One
Structure Type Brick/Brick Veneer
New Construction false
Schools
Elementary Schools Bennett
Middle Schools Bennett
High Schools Bennett
School District Bennett 29-J
Others
Senior Community false
Special Listing Condition Private Owner
Read Less Info
Want to know what your home might be worth? Contact us for a FREE valuation!

Our team is ready to help you sell your home for the highest possible price ASAP


Making real estate fun, simple and stress-free!






