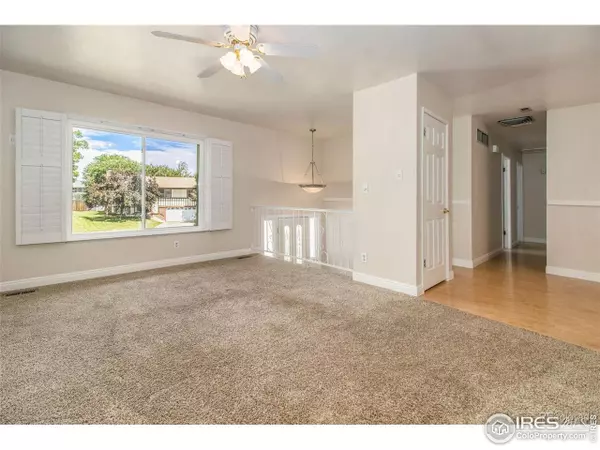$595,000
$595,000
For more information regarding the value of a property, please contact us for a free consultation.
4 Beds
2 Baths
1,917 SqFt
SOLD DATE : 08/05/2022
Key Details
Sold Price $595,000
Property Type Single Family Home
Sub Type Residential-Detached
Listing Status Sold
Purchase Type For Sale
Square Footage 1,917 sqft
Subdivision Hutchinsons Green Mountain
MLS Listing ID 969229
Sold Date 08/05/22
Bedrooms 4
Full Baths 1
Three Quarter Bath 1
HOA Y/N false
Abv Grd Liv Area 1,261
Originating Board IRES MLS
Year Built 1975
Annual Tax Amount $2,469
Lot Size 8,276 Sqft
Acres 0.19
Property Description
Well maintained 4 bedroom/2 bath home on cul de sac minutes from all Green Mountain has to offer; Bear Creek Lake Park, Forsberg Iron Spring (Dog) Park, multiple trailheads, golf courses, Red Rocks Amphitheater, shopping, malls, restaurants, public transportation and near highways for an easy commute. Three bedrooms on the upper level, primary bedroom with attached bath, freshly painted throughout, lower level offers great sunlight, office/flex space, a 4th bedroom and laundry room. Oversized (...) Broker Remarks: Please lock all doors and leave feedback. Contract prep and disclosures are in Supplements in REColorado, LBP disclosure must be accompanied with an offer. Buyer to verify measurements. Seller may do a 1031 Exchange, would like a 40-45 day closing if possible.
Location
State CO
County Jefferson
Area Metro Denver
Zoning Res
Direction From Jewel and Kipling, head west on Kipling 1.25 mil, then left (south) on Yale Ave, 3 blocks then take left on Iliff, take first left onto Zang Ct.
Rooms
Family Room Carpet
Primary Bedroom Level Main
Master Bedroom 13x13
Bedroom 2 Lower 13x11
Bedroom 3 Main 10x10
Bedroom 4 Main 10x9
Dining Room Vinyl Floor
Kitchen Vinyl Floor
Interior
Heating Forced Air
Cooling Evaporative Cooling, Ceiling Fan(s)
Window Features Window Coverings
Appliance Self Cleaning Oven, Dishwasher, Refrigerator, Washer, Dryer
Laundry Lower Level
Exterior
Garage Spaces 3.0
Fence Partial
Utilities Available Natural Gas Available, Electricity Available
Waterfront false
Roof Type Composition
Street Surface Paved
Porch Patio
Building
Lot Description Gutters, Cul-De-Sac, Wooded
Faces East
Story 2
Water City Water, City
Level or Stories Bi-Level
Structure Type Wood/Frame,Brick/Brick Veneer
New Construction false
Schools
Elementary Schools Hutchinson
Middle Schools Dunstan
High Schools Green Mountain
School District Jefferson Dist R-1
Others
Senior Community false
Tax ID 128166
SqFt Source Assessor
Special Listing Condition Private Owner
Read Less Info
Want to know what your home might be worth? Contact us for a FREE valuation!

Our team is ready to help you sell your home for the highest possible price ASAP

Bought with CO-OP Non-IRES

Making real estate fun, simple and stress-free!






