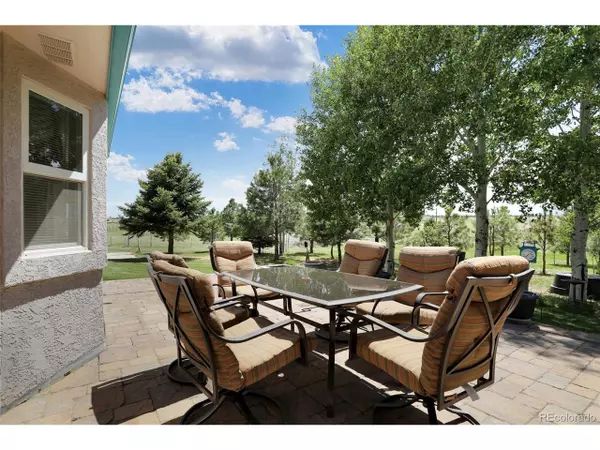$725,000
$725,000
For more information regarding the value of a property, please contact us for a free consultation.
3 Beds
2 Baths
2,524 SqFt
SOLD DATE : 07/29/2022
Key Details
Sold Price $725,000
Property Type Single Family Home
Sub Type Residential-Detached
Listing Status Sold
Purchase Type For Sale
Square Footage 2,524 sqft
Subdivision Forest Green
MLS Listing ID 8232799
Sold Date 07/29/22
Style Ranch
Bedrooms 3
Full Baths 2
HOA Y/N false
Abv Grd Liv Area 2,524
Originating Board REcolorado
Year Built 1997
Annual Tax Amount $1,715
Lot Size 5.060 Acres
Acres 5.06
Property Description
True main level living on over 5 acres of land with beautiful Pikes Peak and Front Range views! This immaculately
maintained, custom built one-owner home has over 2,500 SF of finished living space all on one level! Enter the home
and notice the unique architectural features including curved walkways and wall openings with shelving areas. The
formal living room at the front of the home has a large bay window that overlooks the front porch. Tile flooring leads
from the foyer into the dining room with another bay window making it an ideal space for more formal entertaining and
holiday meals. The large kitchen has light birch cabinetry, gleaming granite countertops, a breakfast bar with seating
and an eat-in area for your more casual meals. The open-concept floorplan leads you into the family room that is
surrounded by windows to let in tons of natural light and has a gas fireplace to enjoy in the cooler weather. Tucked
behind the family room is a bonus room that can be used as you wish! The primary retreat has a built-in vanity area and
a 5-piece en-suite with granite countertops and a jetted soaking tub. There are 2 additional nice-sized bedrooms and
another full bathroom. The laundry room is just steps from the bedrooms and has shelving and drawers for storage.
Sliding doors off the family room lead to your large stone patio and serene fully-fenced backyard that sides/backs to
open space with lilac bushes, Aspens, Pines and plant beds for your own garden! Exterior buildings include a
greenhouse, storage/tool shed, and a 32' x 24' detached garage with an oversized door making it perfect for an RV,
boat or additional vehicles. Have guests come visit in their own RV and conveniently hook up to the dumping station with electrical power. Stucco exterior, central air, window treatments, ceiling fans and an auto sprinkler system are just some of the extras this home features. Clean as a whistle and move-in ready come and make this your home sweet-home!
Location
State CO
County El Paso
Area Out Of Area
Zoning RR-5
Direction Meridian to Forest Green; right on Forest Green Drive; Left on Forest Green Way; Left on Old Barn Road
Rooms
Other Rooms Outbuildings
Basement Crawl Space
Primary Bedroom Level Main
Bedroom 2 Main
Bedroom 3 Main
Interior
Interior Features Eat-in Kitchen, Cathedral/Vaulted Ceilings, Open Floorplan, Pantry, Walk-In Closet(s)
Heating Forced Air
Cooling Ceiling Fan(s)
Fireplaces Type Gas, Great Room
Fireplace true
Window Features Window Coverings,Bay Window(s)
Appliance Dishwasher, Refrigerator, Microwave, Disposal
Laundry Main Level
Exterior
Parking Features >8' Garage Door, Oversized
Garage Spaces 2.0
Fence Fenced
Utilities Available Electricity Available
View Mountain(s)
Roof Type Composition
Present Use Horses
Handicap Access Level Lot, No Stairs
Porch Patio, Deck
Building
Lot Description Lawn Sprinkler System, Level, Abuts Public Open Space
Story 1
Sewer Septic, Septic Tank
Water Well
Level or Stories One
Structure Type Wood/Frame,Stucco
New Construction false
Schools
Elementary Schools Bennett Ranch
Middle Schools Falcon
High Schools Falcon
School District District 49
Others
Senior Community false
SqFt Source Assessor
Special Listing Condition Private Owner
Read Less Info
Want to know what your home might be worth? Contact us for a FREE valuation!

Our team is ready to help you sell your home for the highest possible price ASAP

Making real estate fun, simple and stress-free!






