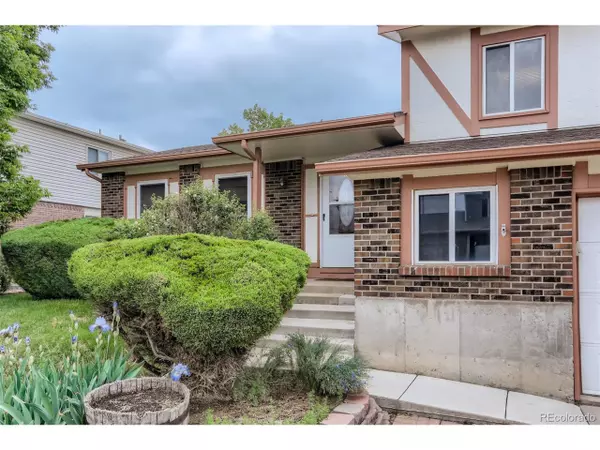$550,000
$575,000
4.3%For more information regarding the value of a property, please contact us for a free consultation.
5 Beds
3 Baths
2,268 SqFt
SOLD DATE : 08/01/2022
Key Details
Sold Price $550,000
Property Type Single Family Home
Sub Type Residential-Detached
Listing Status Sold
Purchase Type For Sale
Square Footage 2,268 sqft
Subdivision Sheridan Green
MLS Listing ID 8735592
Sold Date 08/01/22
Bedrooms 5
Full Baths 1
Half Baths 1
Three Quarter Bath 1
HOA Y/N false
Abv Grd Liv Area 1,680
Originating Board REcolorado
Year Built 1984
Annual Tax Amount $2,145
Lot Size 6,534 Sqft
Acres 0.15
Property Description
LOOK AT THAT PRICE REDUCTION! WOW! Updated 2268 Sq Ft Tri-level includes a Finished Basement. Lots of natural light flow into this open floor plan. Home has been well maintained with some updating throughout (x-wide driveway for RV), Roof 2007, Insulation in attic, Central Air, Windows (excluding Basement) 1999, Carpet, 6 Panel Doors and Trex Deck). Updated Kitchen with white cabinets and eat in dining space. Formal living and dining rooms offer the perfect space for family get togethers. Primary bedroom features an En suite 3/4 bath. The lower level includes a large family room with fireplace and an additional 1/2 bath. Basement Utility Room/Flex Space (10' 10" by 9' 8") offers potential for 6th bedroom - non-conforming. Trex Deck and Large backyard for outdoor entertaining. Storage shed included for extra outdoor storage. Appliances are included. Close to walking trails, Westminster Promenade, Restaurants, Shopping and the Butterfly Pavillion. Convenient to Boulder or Denver via HWY 36.
Location
State CO
County Jefferson
Area Metro Denver
Zoning Residential
Direction From Church Ranch and Westminster Blvd - North on Westminster Blvd (turns into Main St), Right at 113th to Otis Street. Right on Otis St, home is on immediate left. (Home on East Side - Facing West).
Rooms
Other Rooms Outbuildings
Primary Bedroom Level Upper
Master Bedroom 16x11
Bedroom 2 Upper 11x14
Bedroom 3 Basement 12x12
Bedroom 4 Basement 12x11
Bedroom 5 Upper 10x11
Interior
Interior Features Eat-in Kitchen
Heating Forced Air
Cooling Central Air, Ceiling Fan(s)
Fireplaces Type Family/Recreation Room Fireplace
Fireplace true
Window Features Double Pane Windows
Appliance Dishwasher, Refrigerator, Washer, Dryer, Microwave, Disposal
Laundry In Basement
Exterior
Garage Spaces 2.0
Waterfront false
Roof Type Composition
Street Surface Paved
Handicap Access Level Lot
Porch Deck
Building
Lot Description Level
Faces West
Story 3
Foundation Slab
Sewer City Sewer, Public Sewer
Water City Water
Level or Stories Tri-Level
Structure Type Wood/Frame,Brick/Brick Veneer
New Construction false
Schools
Elementary Schools Sheridan Green
Middle Schools Mandalay
High Schools Standley Lake
School District Jefferson County R-1
Others
Senior Community false
SqFt Source Assessor
Special Listing Condition Private Owner
Read Less Info
Want to know what your home might be worth? Contact us for a FREE valuation!

Our team is ready to help you sell your home for the highest possible price ASAP

Bought with 8z Real Estate

Making real estate fun, simple and stress-free!






