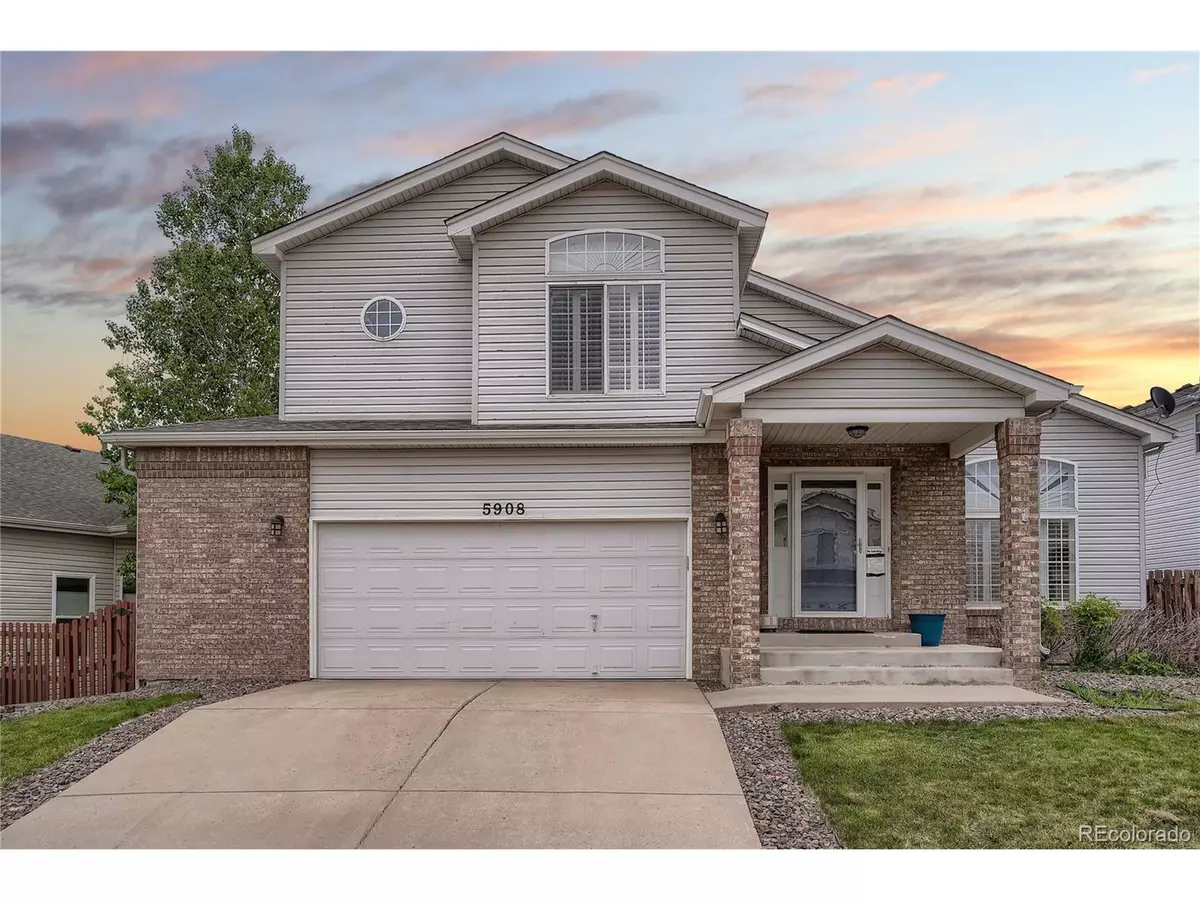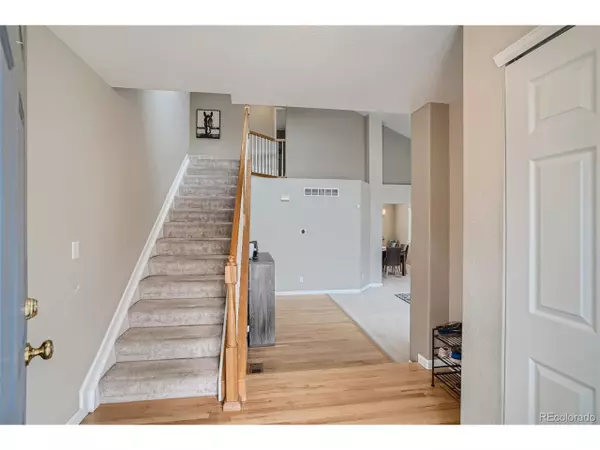$800,000
$800,000
For more information regarding the value of a property, please contact us for a free consultation.
4 Beds
3 Baths
2,357 SqFt
SOLD DATE : 07/01/2022
Key Details
Sold Price $800,000
Property Type Single Family Home
Sub Type Residential-Detached
Listing Status Sold
Purchase Type For Sale
Square Footage 2,357 sqft
Subdivision North Table Mountain Village
MLS Listing ID 8657162
Sold Date 07/01/22
Style Contemporary/Modern
Bedrooms 4
Full Baths 2
Half Baths 1
HOA Fees $75/qua
HOA Y/N true
Abv Grd Liv Area 2,357
Originating Board REcolorado
Year Built 2000
Annual Tax Amount $3,271
Lot Size 5,227 Sqft
Acres 0.12
Property Description
Welcome to your perfect home in the amazing North Table Mountain Neighborhood. As you enter the home you are drawn to the vaulted ceilings and open floorplan. Everything has been chosen with thought and care! The open kitchen features a breakfast nook and an island. Host your friends and family for a dinner party in your formal dining room. There is plenty of space to entertain. Enjoy having two living spaces on the main floor. Cozy up by the fireplace in the family room. The many windows throughout the home flood with natural light. Retreat upstairs to the oversized primary suite with attached 5-piece bath with mountain views. This home features all the bedrooms on the upper floor for added convenience. Step outside to your gorgeous deck, featuring a hot tub, and a fully fenced backyard to enjoy the Colorado Sunshine. This is the outdoor enthusiasts dream location with biking and hiking trails accessible from the house. The location can't be beat with easy access to Golden, Boulder, and Denver. This is the perfect place to call home! *** Customize your upgrades! The seller is offering a $10,000 concession for cosmetic updates!*** Siding and Screens also are being replaced, you can pick the siding color!
Location
State CO
County Jefferson
Community Playground, Park, Hiking/Biking Trails
Area Metro Denver
Zoning P-D
Rooms
Basement Full, Unfinished
Primary Bedroom Level Upper
Master Bedroom 20x14
Bedroom 2 Upper 13x10
Bedroom 3 Upper 11x11
Bedroom 4 Upper 10x12
Interior
Interior Features Eat-in Kitchen, Cathedral/Vaulted Ceilings, Open Floorplan, Walk-In Closet(s)
Heating Forced Air
Cooling Central Air, Ceiling Fan(s)
Fireplaces Type Family/Recreation Room Fireplace, Single Fireplace
Fireplace true
Window Features Window Coverings,Double Pane Windows
Appliance Dishwasher, Refrigerator, Washer, Dryer, Microwave, Disposal
Laundry Main Level
Exterior
Exterior Feature Hot Tub Included
Garage Oversized
Garage Spaces 2.0
Fence Fenced
Community Features Playground, Park, Hiking/Biking Trails
Utilities Available Natural Gas Available
Waterfront false
View Mountain(s)
Roof Type Composition
Street Surface Paved
Porch Deck
Building
Lot Description Lawn Sprinkler System, Abuts Public Open Space
Faces West
Story 2
Sewer City Sewer, Public Sewer
Water City Water
Level or Stories Two
Structure Type Wood/Frame,Brick/Brick Veneer,Vinyl Siding
New Construction false
Schools
Elementary Schools Mitchell
Middle Schools Bell
High Schools Golden
School District Jefferson County R-1
Others
HOA Fee Include Trash
Senior Community false
SqFt Source Assessor
Special Listing Condition Private Owner
Read Less Info
Want to know what your home might be worth? Contact us for a FREE valuation!

Our team is ready to help you sell your home for the highest possible price ASAP


Making real estate fun, simple and stress-free!






