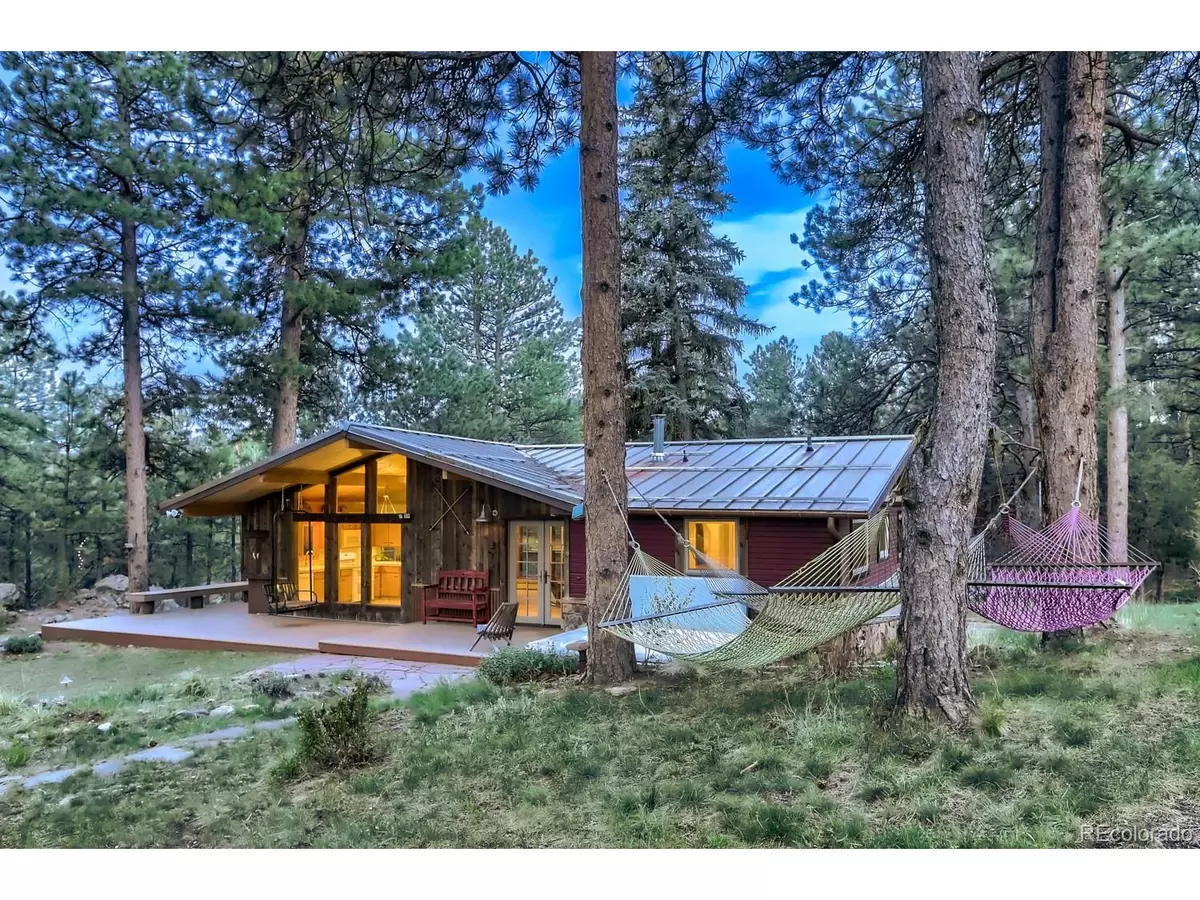$850,000
$699,000
21.6%For more information regarding the value of a property, please contact us for a free consultation.
4 Beds
2 Baths
1,900 SqFt
SOLD DATE : 07/01/2022
Key Details
Sold Price $850,000
Property Type Single Family Home
Sub Type Residential-Detached
Listing Status Sold
Purchase Type For Sale
Square Footage 1,900 sqft
Subdivision Evergreen Park Estates
MLS Listing ID 7124209
Sold Date 07/01/22
Style Chalet,Ranch
Bedrooms 4
Full Baths 1
Three Quarter Bath 1
HOA Y/N false
Abv Grd Liv Area 1,171
Originating Board REcolorado
Year Built 1964
Annual Tax Amount $2,963
Lot Size 0.780 Acres
Acres 0.78
Property Description
Welcome yourself home to this gorgeous 4 bed 2 bath Mountain Oasis with additional mountain studio, located in the heart of Evergreen. This mid century modern property is one of a kind, backing up to Alderfer/3 Sisters Open Space Park with your own personal trail head allowing access to 1,135 acres and 16.1 miles of trails. Built in 1964, this home is full of charm with a mix of rustic and modern touches and 1,100 square feet of trex decking. Walking in the front door, you will be greeted with solid hardwood floors glowing with sunlight as the whole southern and northern sides of the living room are complimented with walls of widows. As you walk to to left, you will enter an open concept dinning room flowing into a kitchen made for entertaining with all the cabinets and countertop space you would ever need. Walking back through the dinning room, you will be welcomed by a fireplace inviting you to warm your body while enjoying a vast living room. As you walk back through the living room, you will arrive at your primary bedroom showing off all your mountain views through two picture windows making sure nothing is obstructing your views. Leaving your primary bedroom, you will enter a full bath taking advantage of your mountain views once again with an unobstructed picture window. Just down the hall, you will find your second bedroom with plenty of space for a large bedroom or office. Walking back towards the living room, you will descend down the stairs to your walkout basement. You will enter an immense family room perfect for winding down with your favorite television show, movie, or hosting a game night. Making your way through the family room, you will find a 3/4 bath for you and all your guests. To the right, you will see a full size laundry room. Connected to the family room, you will arrive at 2 bedrooms perfect for your family or guests, one of which includes a walk out stone patio with relaxing hanging chairs just waiting for you.
Location
State CO
County Jefferson
Area Suburban Mountains
Zoning MR-1
Rooms
Other Rooms Outbuildings
Primary Bedroom Level Main
Bedroom 2 Main
Bedroom 3 Basement
Bedroom 4 Basement
Interior
Interior Features Eat-in Kitchen, Open Floorplan, Kitchen Island
Heating Hot Water, Baseboard
Cooling Ceiling Fan(s)
Fireplaces Type Gas, Living Room, Single Fireplace
Fireplace true
Appliance Self Cleaning Oven, Dishwasher, Refrigerator, Washer, Dryer, Water Softener Owned, Water Purifier Owned, Disposal
Exterior
Exterior Feature Balcony, Hot Tub Included
Garage Spaces 1.0
Utilities Available Natural Gas Available, Electricity Available, Cable Available
View Mountain(s), Plains View
Roof Type Metal
Street Surface Gravel
Porch Patio, Deck
Building
Lot Description Gutters, Wooded, Abuts National Forest, Abuts Public Open Space
Faces Northeast
Story 1
Sewer Septic, Septic Tank
Water Well
Level or Stories One
Structure Type Wood/Frame,Metal Siding,Stucco,Wood Siding
New Construction false
Schools
Elementary Schools Wilmot
Middle Schools Evergreen
High Schools Evergreen
School District Jefferson County R-1
Others
Senior Community false
SqFt Source Assessor
Special Listing Condition Private Owner
Read Less Info
Want to know what your home might be worth? Contact us for a FREE valuation!

Our team is ready to help you sell your home for the highest possible price ASAP

Bought with Resident Realty North Metro LLC

Making real estate fun, simple and stress-free!






