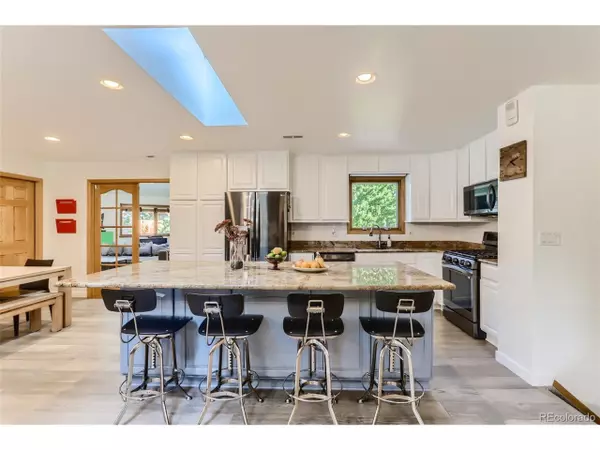$1,125,000
$1,150,000
2.2%For more information regarding the value of a property, please contact us for a free consultation.
4 Beds
3 Baths
2,436 SqFt
SOLD DATE : 07/01/2022
Key Details
Sold Price $1,125,000
Property Type Single Family Home
Sub Type Residential-Detached
Listing Status Sold
Purchase Type For Sale
Square Footage 2,436 sqft
Subdivision Meadowdale
MLS Listing ID 5073027
Sold Date 07/01/22
Style Contemporary/Modern
Bedrooms 4
Full Baths 1
Half Baths 1
Three Quarter Bath 1
HOA Y/N false
Abv Grd Liv Area 1,811
Originating Board REcolorado
Year Built 1969
Annual Tax Amount $4,597
Lot Size 0.720 Acres
Acres 0.72
Property Description
Welcome home to your private oasis in Old Town Niwot. You will absolutely love this expansive property that sits on a 2/3 acre lot. Room to run and play in the beautiful backyard wtih your own pole barn! Home has a bright and open floor plan with skylights, hardwood floors and new carpet. Kitchen has a large 9x4 island with ample room for seating and storage and new stainless steel kitchen appliances. Main level features gourmet kitchen and living room, and bright family room addition and a powder room! Upstairs, there are 3 bedrooms and remodeled bathroom. Lower level has an additional bedroom, rec room with fireplace, and bathroom/laundry. Other features: organic garden, well for irrigation, and newer roof. Boulder and Longmont are just minutes away. Fall in love with Niwot where small town charm, restaurants, boutiques, music and art are a plenty!
Location
State CO
County Boulder
Area Suburban Plains
Zoning RR
Direction From Niwot Rd and Meadowdale Dr. North on Meadowdale Dr, across Neva Rd. West on Pebble Road, your new house is on the left!
Rooms
Other Rooms Outbuildings
Primary Bedroom Level Upper
Master Bedroom 13x10
Bedroom 2 Lower 12x9
Bedroom 3 Upper 10x10
Bedroom 4 Upper 10x10
Interior
Interior Features Cathedral/Vaulted Ceilings, Open Floorplan, Kitchen Island
Heating Hot Water, Baseboard
Cooling Central Air, Ceiling Fan(s)
Fireplaces Type Family/Recreation Room Fireplace, Single Fireplace
Fireplace true
Appliance Dishwasher, Refrigerator, Washer, Dryer, Microwave, Disposal
Laundry Lower Level
Exterior
Garage Spaces 2.0
Fence Partial
Utilities Available Electricity Available, Cable Available
Waterfront false
Roof Type Composition
Street Surface Paved
Building
Story 3
Sewer City Sewer, Public Sewer
Water City Water
Level or Stories Tri-Level
Structure Type Wood/Frame,Brick/Brick Veneer,Wood Siding
New Construction false
Schools
Elementary Schools Niwot
Middle Schools Sunset
High Schools Niwot
School District St. Vrain Valley Re-1J
Others
Senior Community false
SqFt Source Assessor
Special Listing Condition Private Owner
Read Less Info
Want to know what your home might be worth? Contact us for a FREE valuation!

Our team is ready to help you sell your home for the highest possible price ASAP


Making real estate fun, simple and stress-free!






