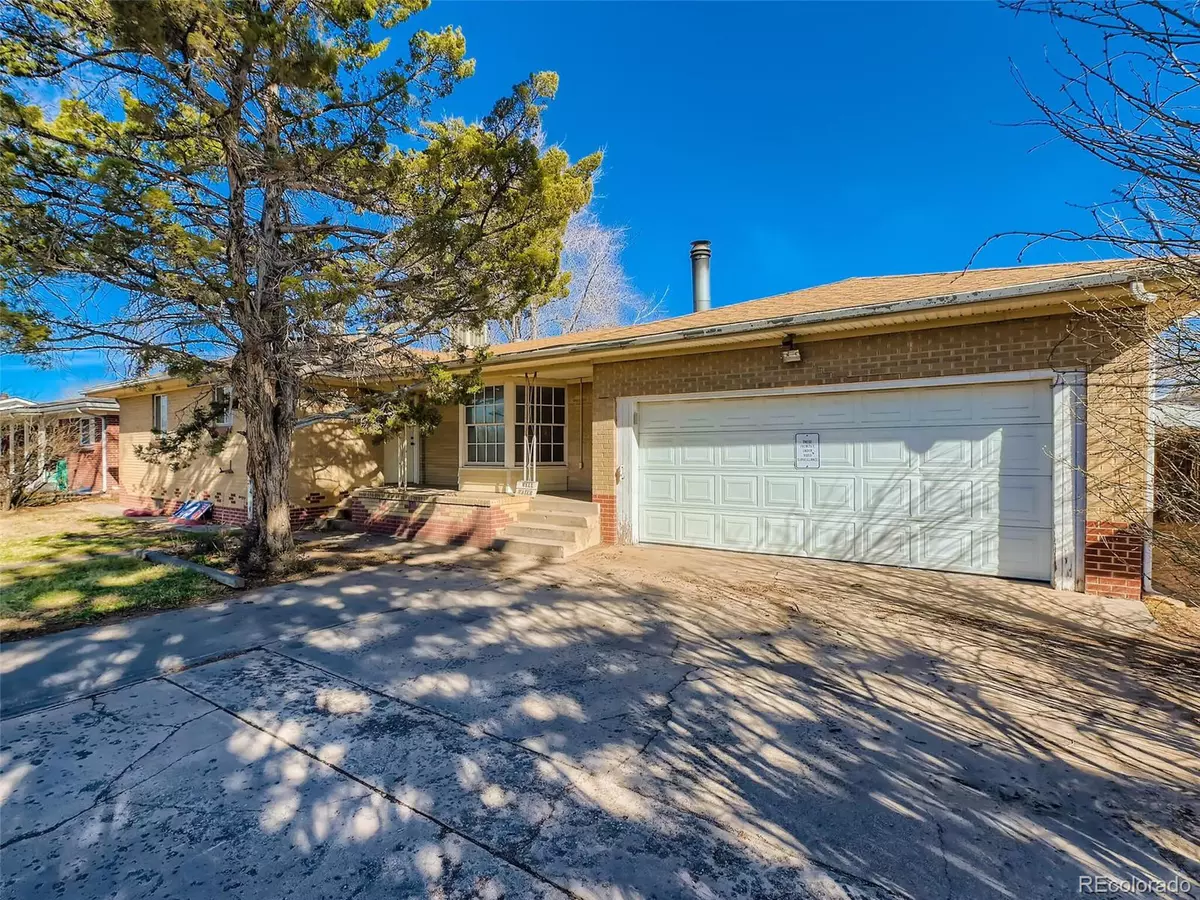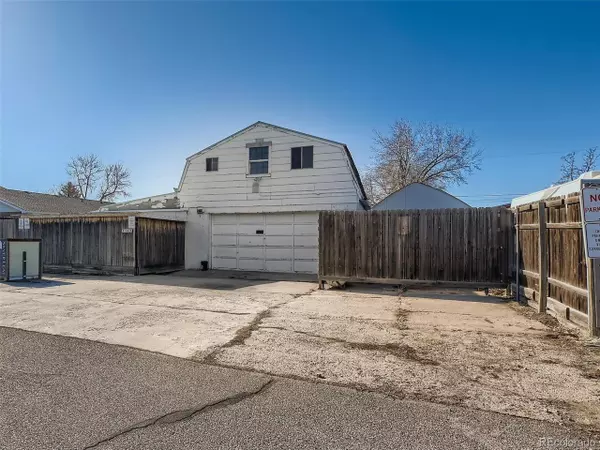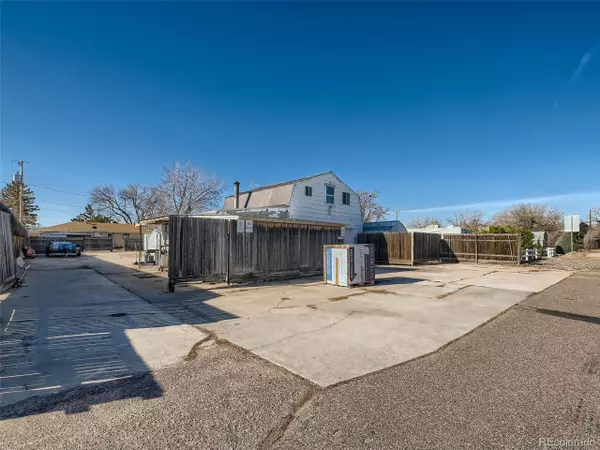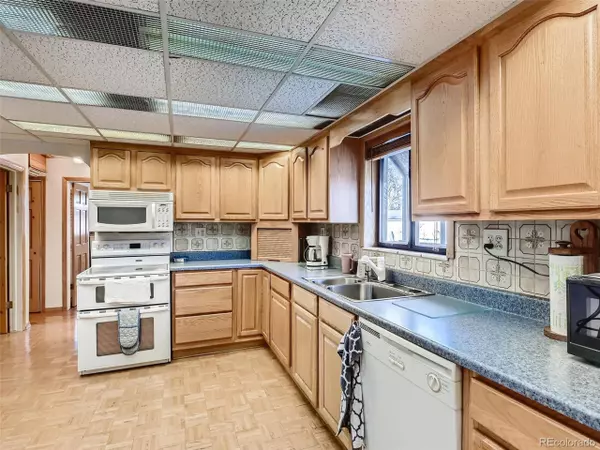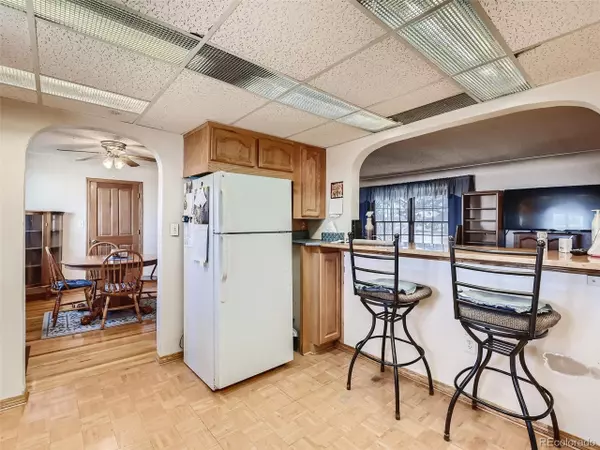$650,000
$700,000
7.1%For more information regarding the value of a property, please contact us for a free consultation.
3 Beds
2 Baths
2,478 SqFt
SOLD DATE : 06/17/2022
Key Details
Sold Price $650,000
Property Type Single Family Home
Sub Type Residential-Detached
Listing Status Sold
Purchase Type For Sale
Square Footage 2,478 sqft
Subdivision Carl Roberts Sub
MLS Listing ID 4520680
Sold Date 06/17/22
Style Ranch
Bedrooms 3
Full Baths 2
HOA Y/N false
Abv Grd Liv Area 1,566
Originating Board REcolorado
Year Built 1958
Annual Tax Amount $2,338
Lot Size 0.460 Acres
Acres 0.46
Property Description
GREAT location, right off of 104th avenue, easy access on and off highway 76! Well maintained home with endless opportunities to park your cars, off road vehicles and snowmobiles... you could literally park more than 40 cars here! The sprawling lot is almost half an acre of land with covered parking capabilities for more than 10 vehicles, yes you read that right! The shop on the back lot is where you can work on your cars, or do any of the handyman projects you haven't had room for before! The unique craftsmanship throughout the home truly sets this one apart from the crowd. The living room features a wood burning stove, accented by a beautiful rock surround, and is ready to keep you cozy and warm all winter long. The large kitchen and dining room is ideal for entertaining your guests at your next gathering. Make sure to check out the garage, it's a spacious two car garage, as if there weren't enough parking spaces out back! Downstairs, you'll continue to see the craftsmanship shown in the beautiful wood lined walls, practice some pool or view some movies in this spacious downstairs area. Throw your clothes down the laundry shoot and wash the laundry when needed, hiding away the piles from your guests. Too many details to list including no HOA, make sure to come check them out yourself!
Location
State CO
County Adams
Area Metro Denver
Zoning R-1-C
Direction GPS
Rooms
Other Rooms Outbuildings
Primary Bedroom Level Main
Bedroom 2 Main
Bedroom 3 Main
Interior
Heating Forced Air, Wood Stove
Cooling Evaporative Cooling
Fireplaces Type 2+ Fireplaces, Living Room
Fireplace true
Appliance Double Oven, Dishwasher, Refrigerator, Washer, Dryer
Laundry In Basement
Exterior
Garage Spaces 2.0
Utilities Available Electricity Available
Roof Type Composition
Street Surface Paved
Porch Patio
Building
Lot Description Gutters
Story 1
Foundation Slab
Sewer Septic, Septic Tank
Water City Water
Level or Stories One
Structure Type Wood/Frame,Brick/Brick Veneer
New Construction false
Schools
Elementary Schools Thimmig
Middle Schools Prairie View
High Schools Prairie View
School District School District 27-J
Others
Senior Community false
SqFt Source Assessor
Special Listing Condition Private Owner
Read Less Info
Want to know what your home might be worth? Contact us for a FREE valuation!

Our team is ready to help you sell your home for the highest possible price ASAP


Making real estate fun, simple and stress-free!

