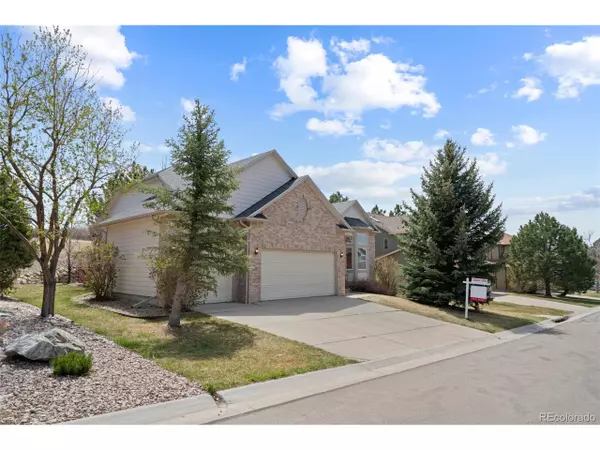$662,000
$610,000
8.5%For more information regarding the value of a property, please contact us for a free consultation.
3 Beds
3 Baths
2,515 SqFt
SOLD DATE : 05/27/2022
Key Details
Sold Price $662,000
Property Type Single Family Home
Sub Type Residential-Detached
Listing Status Sold
Purchase Type For Sale
Square Footage 2,515 sqft
Subdivision Plum Creek Fairway
MLS Listing ID 7954127
Sold Date 05/27/22
Bedrooms 3
Full Baths 2
Half Baths 1
HOA Fees $25/mo
HOA Y/N true
Abv Grd Liv Area 2,515
Originating Board REcolorado
Year Built 1996
Annual Tax Amount $2,136
Lot Size 7,405 Sqft
Acres 0.17
Property Description
Welcome to your gorgeous, new home in Plum Creek! This two-story home has Vaulted Ceilings and a Main level Primary Master Suite with a 5-piece bath and Walk-in Closet. The Main level has beautiful Knotty Oak Floors. Kitchen has Knotty Alder Soft Close Cabinets. Granite counter tops and Island with Cooktop. The Open Floor Plan is full of natural light. The Main Floor front room can be used as a Office or a Lounge space. Backs to a 10 Acre Park. The extended Deck has built-In Seating great for your outdoor enjoyment. 3 Car Oversized Garage. Basement is unfinished for you to create your own space. AC and Water Heater are newer(2017-2018). Ready for you to move in!!! Professional photos will be uploaded on Wednesday 4-27.
Location
State CO
County Douglas
Community Park
Area Metro Denver
Zoning Residential
Direction Please Read! Currently Mount Royal has road work. If you take the first Mount Royal and go right you will weave around and end up at Prestwick Way, go left. If you take Plum Creek Blvd all the way to the second Mount Royal if may still be closed for road work.
Rooms
Basement Unfinished
Primary Bedroom Level Main
Master Bedroom 18x11
Bedroom 2 Upper 10x12
Bedroom 3 Upper 10x12
Interior
Interior Features Eat-in Kitchen, Cathedral/Vaulted Ceilings, Open Floorplan, Walk-In Closet(s), Loft, Jack & Jill Bathroom, Kitchen Island
Heating Forced Air
Cooling Central Air
Fireplaces Type Gas, Living Room, Single Fireplace
Fireplace true
Window Features Window Coverings
Appliance Self Cleaning Oven, Dishwasher, Washer, Dryer, Microwave, Disposal
Exterior
Garage Spaces 3.0
Community Features Park
Utilities Available Cable Available
View Mountain(s), City
Roof Type Composition
Street Surface Paved
Porch Deck
Building
Lot Description On Golf Course, Near Golf Course
Story 2
Foundation Slab
Sewer City Sewer, Public Sewer
Water City Water
Level or Stories Two
Structure Type Wood/Frame,Wood Siding
New Construction false
Schools
Elementary Schools South Ridge
Middle Schools Mesa
High Schools Douglas County
School District Douglas Re-1
Others
Senior Community false
SqFt Source Assessor
Special Listing Condition Private Owner
Read Less Info
Want to know what your home might be worth? Contact us for a FREE valuation!

Our team is ready to help you sell your home for the highest possible price ASAP

Bought with Jaris Realty, Inc

Making real estate fun, simple and stress-free!






