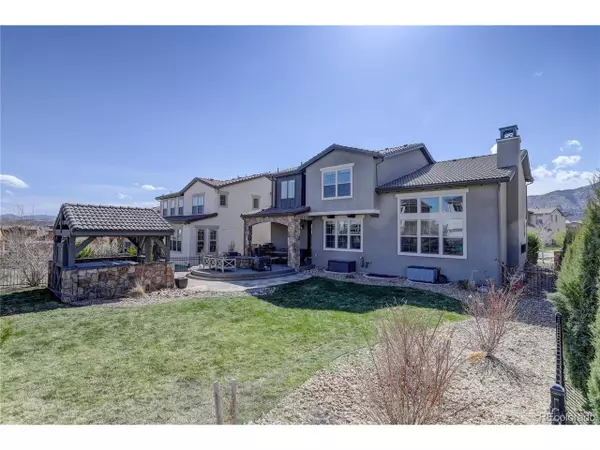$1,260,000
$1,210,000
4.1%For more information regarding the value of a property, please contact us for a free consultation.
5 Beds
5 Baths
4,196 SqFt
SOLD DATE : 05/23/2022
Key Details
Sold Price $1,260,000
Property Type Single Family Home
Sub Type Residential-Detached
Listing Status Sold
Purchase Type For Sale
Square Footage 4,196 sqft
Subdivision Solterra
MLS Listing ID 7614090
Sold Date 05/23/22
Style Contemporary/Modern
Bedrooms 5
Full Baths 4
HOA Fees $21/ann
HOA Y/N true
Abv Grd Liv Area 2,988
Originating Board REcolorado
Year Built 2014
Annual Tax Amount $8,695
Lot Size 8,276 Sqft
Acres 0.19
Property Description
Tucked up next to the foothills in Lakewood's exclusive Solterra neighborhood, this beautiful Cardel Volterra model is a pleasure to come home to! This larger than average lot is more private than most and perfect for summer entertaining and evenings in the pergola & hot tub, or under the stars with outdoor firepit. Expansive, open floor plan with exceptional features and functional spaces. Not only does this home boast five bedrooms and five bathrooms, it has a designated main floor study, separate dining room, huge kitchen that flows seamlessly into the living room or covered patio for ease of entertaining. Four bedrooms and three baths all on the same floor is a convenience often hard to find! The professionally finished basement is over 1400 sq. ft. of true living space plenty of natural light, could make a wonderful multi-functional craft/sewing room, exercise room, additional work from home space... endless possibilities. Some special features of this home include: 3 car tandem garage, basement bar, whole house vacuum, rubberized back deck, 2 furnaces, 2 A/C units, BBQ and fire pit plumbed with gas, large pantry, surround sound, reverse osmosis system, custom closets. Located in a friendly cul-de-sac, with stunning mountain views and sunsets, this home is next to a neighborhood playground which sets this further apart from neighboring homes allowing for more privacy than most locations in the community. This very inviting floor plan is often hard to find and is a favorite in Solterra! Don't forget to check out all the amenities that are offered here, including pool and lovely community center!
Location
State CO
County Jefferson
Community Clubhouse, Tennis Court(S), Playground, Park, Hiking/Biking Trails
Area Metro Denver
Direction Use GPS
Rooms
Primary Bedroom Level Upper
Master Bedroom 14x18
Bedroom 2 Upper 18x11
Bedroom 3 Upper 11x13
Bedroom 4 Upper
Bedroom 5 Basement
Interior
Interior Features Study Area, Central Vacuum, Eat-in Kitchen, Cathedral/Vaulted Ceilings, Open Floorplan, Pantry, Walk-In Closet(s), Kitchen Island
Heating Forced Air
Cooling Central Air, Ceiling Fan(s)
Fireplaces Type Family/Recreation Room Fireplace, Single Fireplace
Fireplace true
Appliance Self Cleaning Oven, Dishwasher, Refrigerator, Dryer, Microwave, Water Purifier Owned, Disposal
Laundry Upper Level
Exterior
Exterior Feature Gas Grill, Hot Tub Included
Garage Oversized, Tandem
Garage Spaces 3.0
Community Features Clubhouse, Tennis Court(s), Playground, Park, Hiking/Biking Trails
Utilities Available Natural Gas Available
Waterfront false
View Mountain(s)
Roof Type Tile
Porch Patio
Parking Type Oversized, Tandem
Building
Faces Southwest
Story 2
Foundation Slab
Sewer Other Water/Sewer, Community
Water Other Water/Sewer
Level or Stories Two
Structure Type Wood/Frame,Stone
New Construction false
Schools
Elementary Schools Rooney Ranch
Middle Schools Dunstan
High Schools Green Mountain
School District Jefferson County R-1
Others
Senior Community false
SqFt Source Assessor
Special Listing Condition Private Owner
Read Less Info
Want to know what your home might be worth? Contact us for a FREE valuation!

Our team is ready to help you sell your home for the highest possible price ASAP

Bought with Keller Williams Advantage Realty LLC

Making real estate fun, simple and stress-free!






