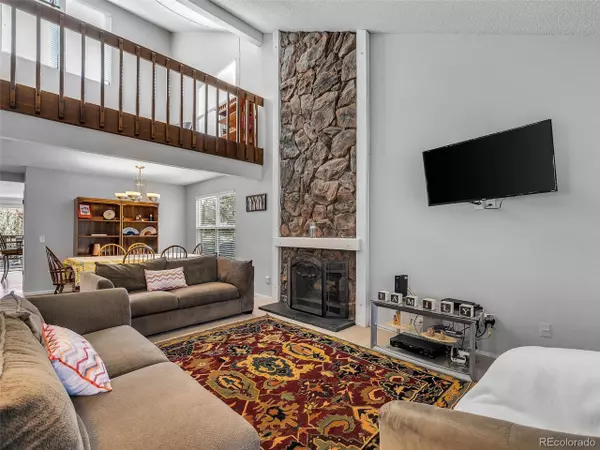$825,000
$800,000
3.1%For more information regarding the value of a property, please contact us for a free consultation.
5 Beds
4 Baths
3,384 SqFt
SOLD DATE : 04/14/2022
Key Details
Sold Price $825,000
Property Type Single Family Home
Sub Type Residential-Detached
Listing Status Sold
Purchase Type For Sale
Square Footage 3,384 sqft
Subdivision Cherry Creek Farm
MLS Listing ID 4549213
Sold Date 04/14/22
Bedrooms 5
Full Baths 3
Three Quarter Bath 1
HOA Fees $63/ann
HOA Y/N true
Abv Grd Liv Area 2,196
Originating Board REcolorado
Year Built 1979
Annual Tax Amount $3,524
Lot Size 7,405 Sqft
Acres 0.17
Property Description
This large 2-story home with full basement and fenced backyard adjacent to Greenbelt is "As is" and ready for handy new owners. There are tennis courts and a pool within walking distance from the backyard. The main floor living room feels open with a 2-story vaulted ceiling. The kitchen is at the center of the home and includes tile granite countertops, desk area, built-ins, and counter seating. The main floor also has a bedroom with private bath off the kitchen is a bonus. Easily hosts extra guests with the 5 bedrooms/4 bathrooms. The upstairs is a great retreat with a common area overlooking the living room, two large bedrooms and a full bath. Finished basement with electric fireplace provides a cozy place to watch movies or sports with friends and family. Basement also offers great additional living space with a laundry room, guest bedroom and bathroom. Wonderful location in the award-winning Cherry Creek School District . This home is close to Cherry Creek State Park, DTC, Arapahoe Lakes, playgrounds and more. Don't miss this opportunity to update this home to your desire.
Location
State CO
County Arapahoe
Community Playground, Park
Area Metro Denver
Direction From I-25 S, Take exit 198 toward Orchard Road, Turn left onto E Orchard Rd, Turn right onto S Dayton St, Turn left onto E Caley Ave
Rooms
Other Rooms Outbuildings
Primary Bedroom Level Main
Master Bedroom 22x15
Bedroom 2 Basement 19x14
Bedroom 3 Upper 16x12
Bedroom 4 Basement 11x14
Bedroom 5 Upper 10x10
Interior
Interior Features Eat-in Kitchen, Cathedral/Vaulted Ceilings, Walk-In Closet(s), Wet Bar, Kitchen Island
Heating Forced Air
Cooling Central Air, Ceiling Fan(s)
Fireplaces Type 2+ Fireplaces, Family/Recreation Room Fireplace, Basement
Fireplace true
Window Features Skylight(s)
Appliance Dishwasher, Refrigerator, Washer, Dryer, Disposal
Laundry In Basement
Exterior
Garage Spaces 2.0
Fence Fenced
Community Features Playground, Park
Utilities Available Natural Gas Available, Electricity Available, Cable Available
Waterfront false
Roof Type Composition
Street Surface Paved
Porch Patio, Deck
Building
Lot Description Lawn Sprinkler System, Abuts Private Open Space
Faces West
Story 2
Sewer City Sewer, Public Sewer
Water City Water
Level or Stories Two
Structure Type Wood/Frame,Brick/Brick Veneer,Concrete
New Construction false
Schools
Elementary Schools High Plains
Middle Schools Campus
High Schools Cherry Creek
School District Cherry Creek 5
Others
HOA Fee Include Trash,Snow Removal
Senior Community false
SqFt Source Assessor
Special Listing Condition Private Owner
Read Less Info
Want to know what your home might be worth? Contact us for a FREE valuation!

Our team is ready to help you sell your home for the highest possible price ASAP

Bought with LIV Sotheby's International Realty

Making real estate fun, simple and stress-free!






