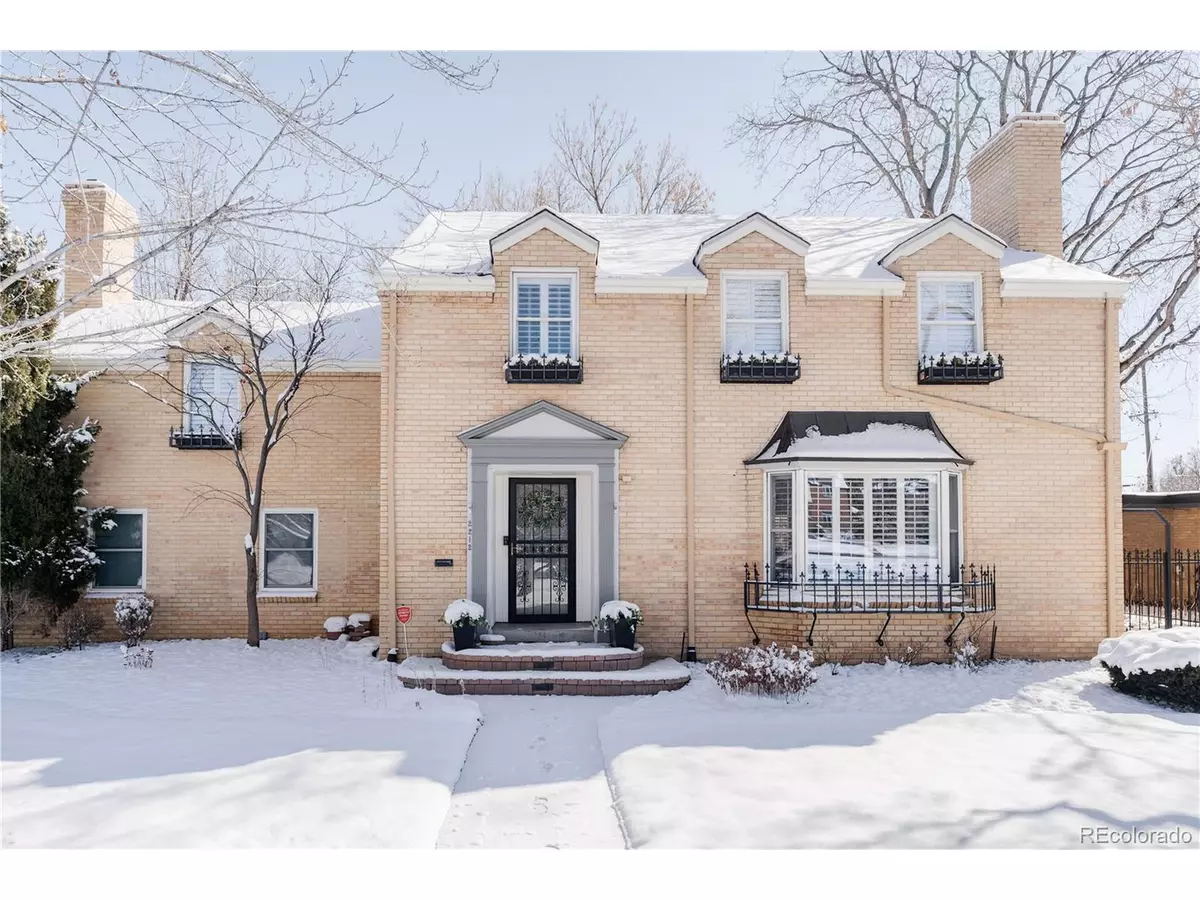$1,700,000
$1,425,000
19.3%For more information regarding the value of a property, please contact us for a free consultation.
4 Beds
4 Baths
3,556 SqFt
SOLD DATE : 04/04/2022
Key Details
Sold Price $1,700,000
Property Type Single Family Home
Sub Type Residential-Detached
Listing Status Sold
Purchase Type For Sale
Square Footage 3,556 sqft
Subdivision Chamberlins Colfax Add
MLS Listing ID 9863962
Sold Date 04/04/22
Bedrooms 4
Full Baths 1
Half Baths 1
Three Quarter Bath 2
HOA Y/N false
Abv Grd Liv Area 2,563
Originating Board REcolorado
Year Built 1948
Annual Tax Amount $4,725
Lot Size 9,583 Sqft
Acres 0.22
Property Description
Welcome to this beautiful two story estate home that seamlessly blends the charm of its era with modern updates of today. The main floor has recently been opened up to allow for an easy, comfortable flow between kitchen, formal dining room and living room. The kitchen is luxurious in its own right with Cambria quartz countertops, a large welcoming entertainers island with a Cambria waterfall edge, and prep sink with instant hot water. New kitchen-aid appliances, with the exception of a Wolf induction stove top and oven, built-in refrigerator, custom designed Omega cabinets with high-end Kohler sinks and faucets, drawer pulls and lighting creates a serene modern space. The dining room reveals itself to the large outdoor entertaining spaces and private backyard through French doors, lending a feel for indoor/outdoor Colorado living. The spacious living room is sun filled with the added warmth of a wood burning fireplace adorned with an exquisite custom mantel. Venture upstairs to the handsome second living room with built-in shelves doubling as an office, play room, workout area or whatever your heart desires. A few additional steps up, and down the hall is the primary bedroom with a beautiful custom wall of built-in closet space that stands out, yet also blends in with an additional shoe and accessory closet. The five piece primary bath has also been renovated with heated floors, quartz countertops, custom cabinet, walk in shower and spa tub. Additionally, there are two bedrooms and an additional updated 3/4 bath on the second level. Hardwood floors throughout, new paint, high-end lighting, plantation shutters should not go unmentioned. The full finished basement allows for another flex space, a 4th non conforming bedroom, a 3/4 bath, laundry room and ample storage space. The home's proximity to Park Hill, Oneida Park, Central park, great schools, parks and dog parks, and restaurants to name a few, offers so much to the homeowner. This home will not disappoint!
Location
State CO
County Denver
Area Metro Denver
Zoning E-SU-G
Direction Park on E 22nd Ave. or Magnolia St.
Rooms
Basement Full
Primary Bedroom Level Upper
Bedroom 2 Upper
Bedroom 3 Upper
Bedroom 4 Basement
Interior
Interior Features Eat-in Kitchen, Open Floorplan, Kitchen Island
Heating Forced Air
Cooling Central Air, Ceiling Fan(s)
Fireplaces Type 2+ Fireplaces, Gas, Living Room, Family/Recreation Room Fireplace
Fireplace true
Window Features Window Coverings,Double Pane Windows
Appliance Dishwasher, Refrigerator, Bar Fridge, Washer, Dryer, Disposal
Laundry In Basement
Exterior
Garage Spaces 2.0
Fence Partial
Utilities Available Natural Gas Available, Electricity Available
Roof Type Composition
Street Surface Paved
Handicap Access Level Lot
Porch Patio, Deck
Building
Lot Description Gutters, Lawn Sprinkler System, Level
Faces West
Story 2
Sewer City Sewer, Public Sewer
Water City Water
Level or Stories Two
Structure Type Brick/Brick Veneer
New Construction false
Schools
Elementary Schools Westerly Creek
Middle Schools Denver Discovery
High Schools Northfield
School District Denver 1
Others
Senior Community false
SqFt Source Assessor
Special Listing Condition Private Owner
Read Less Info
Want to know what your home might be worth? Contact us for a FREE valuation!

Our team is ready to help you sell your home for the highest possible price ASAP

Bought with Milehimodern

Making real estate fun, simple and stress-free!






