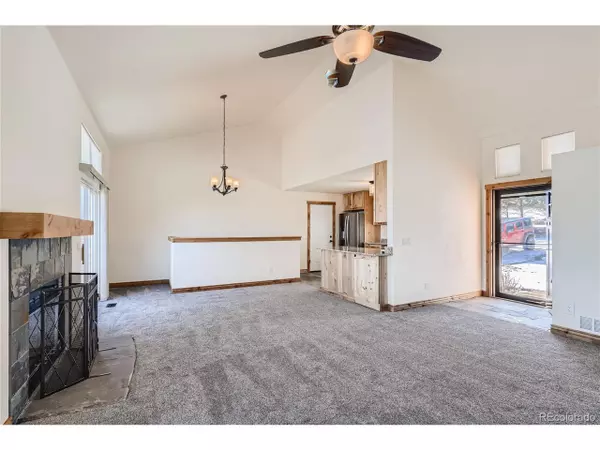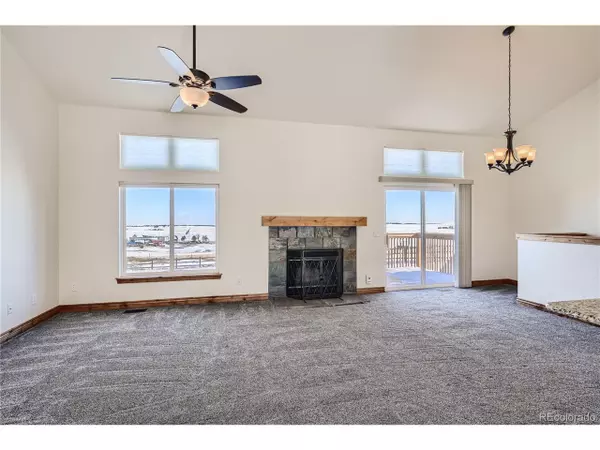$650,000
$603,999
7.6%For more information regarding the value of a property, please contact us for a free consultation.
4 Beds
3 Baths
2,040 SqFt
SOLD DATE : 03/28/2022
Key Details
Sold Price $650,000
Property Type Single Family Home
Sub Type Residential-Detached
Listing Status Sold
Purchase Type For Sale
Square Footage 2,040 sqft
Subdivision The Ranch At Forest Ridge
MLS Listing ID 9173616
Sold Date 03/28/22
Style Ranch
Bedrooms 4
Full Baths 1
Three Quarter Bath 2
HOA Y/N false
Abv Grd Liv Area 1,206
Originating Board REcolorado
Year Built 1994
Annual Tax Amount $1,690
Lot Size 2.820 Acres
Acres 2.82
Property Description
Welcome to the country! This beautiful completely remodeled ranch home with many custom upgrades on over 2.8 acres won't last long! New interior/exterior paint, new Malarkey Class 4 Shingled roof (warranty transferable), All new: overhead garage door, carpet, tile floors, doors, washer, dryer, refrigerator with freezer, oven, range, dishwasher, disposal, water heater. All custom upgrades on fixtures, new: vanities, toilets, showers. Has a walkout basement. 2 decks: one with pavers other with redwood. Come and see it before it's gone! New well pump 2019. New concrete garage floor and driveway concrete pad.
Location
State CO
County Elbert
Area Metro Denver
Zoning PUD
Direction Go East on Highway 86 to Kiowa, South (right) on County Rd 45 for about 4 miles, curves East (left) into County Rd 118, turn South (right) on County Rd 49/Forest Ridge Rd, East (left) on Broadview Rd, turn left to property.
Rooms
Other Rooms Outbuildings
Primary Bedroom Level Main
Master Bedroom 14x12
Bedroom 2 Lower 14x9
Bedroom 3 Main 12x11
Bedroom 4 Main 11x9
Interior
Interior Features Cathedral/Vaulted Ceilings, Open Floorplan
Heating Forced Air
Fireplaces Type Family/Recreation Room Fireplace, Single Fireplace
Fireplace true
Window Features Double Pane Windows
Appliance Dishwasher, Refrigerator, Washer, Dryer, Freezer, Disposal
Exterior
Garage Spaces 2.0
Fence Partial
Utilities Available Electricity Available, Propane
Roof Type Fiberglass
Present Use Horses
Street Surface Dirt,Gravel
Porch Patio, Deck
Building
Faces West
Story 1
Sewer Septic, Septic Tank
Water Well
Level or Stories One
Structure Type Wood/Frame,Cedar/Redwood
New Construction false
Schools
Elementary Schools Kiowa
Middle Schools Kiowa
High Schools Kiowa
School District Kiowa C-2
Others
Senior Community false
SqFt Source Assessor
Special Listing Condition Private Owner
Read Less Info
Want to know what your home might be worth? Contact us for a FREE valuation!

Our team is ready to help you sell your home for the highest possible price ASAP

Making real estate fun, simple and stress-free!






