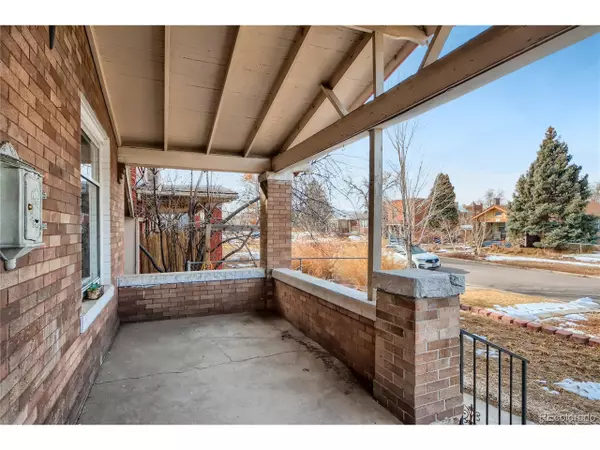$780,000
$700,000
11.4%For more information regarding the value of a property, please contact us for a free consultation.
4 Beds
2 Baths
2,157 SqFt
SOLD DATE : 03/08/2022
Key Details
Sold Price $780,000
Property Type Single Family Home
Sub Type Residential-Detached
Listing Status Sold
Purchase Type For Sale
Square Footage 2,157 sqft
Subdivision Clayton
MLS Listing ID 6488548
Sold Date 03/08/22
Bedrooms 4
Full Baths 2
HOA Y/N false
Abv Grd Liv Area 1,407
Originating Board REcolorado
Year Built 1913
Annual Tax Amount $2,962
Lot Size 3,920 Sqft
Acres 0.09
Property Description
Beautiful Victorian home full of original charm and tasteful upgrades located in the highly desirable Clayton neighborhood! The large covered porch welcomes you into the main floor of this home bursting with historic elements and gorgeous hardwood flooring. Enter through French doors into the living room that features a gorgeous fireplace and leads directly into the dining room, complete with an original storage hutch. The updated kitchen delights with stainless steel appliances and concrete countertops. Gorgeous original window features are found throughout this home in many unique ways such as stained glass, leaded glass windows, and beautiful picture windows. A full bathroom and large bedroom with a sunny study area complete the main level of this home. Upstairs, discover three additional rooms and a full-size bathroom. The basement level of this home offers a separate entry with walk-out access, a laundry room, large bonus room, and flex room or non-conforming bedroom. Outside, the backyard offers plenty of space to relax or work on your green thumb! Through the yard, access the rare, oversized 2-car garage with lots of additional storage and a large workshop space. Fantastic location in Denver with many shops and restaurants all within a few blocks. Moments away from Rivers and Roads Coffee Shop, Flux Studio, and many new developments at York Street Yards. Easily bike to City Park and enjoy Jazz in the Park on summer nights or a stroll around the zoo. Sellers are willing to negotiate roof replacement as part of the sale of this home.
Location
State CO
County Denver
Area Metro Denver
Zoning U-SU-A1
Direction Head northeast on I-25 N. Take exit 214A for I-70 E toward Limon. Keep right, follow signs for Washington St. Keep right at the fork and merge onto Washington St. Merge onto Washington St. Continue onto 38th St. Continue straight onto N Marion St. Turn left onto Bruce Randolph Ave. Turn right onto Columbine St. Destination will be on the left.
Rooms
Primary Bedroom Level Upper
Master Bedroom 12x15
Bedroom 2 Upper 12x13
Bedroom 3 Main 10x13
Bedroom 4 Basement 12x9
Interior
Interior Features Study Area
Heating Forced Air
Cooling Evaporative Cooling
Fireplaces Type Living Room, Single Fireplace
Fireplace true
Appliance Double Oven, Dishwasher, Refrigerator, Washer, Dryer, Freezer, Disposal
Laundry In Basement
Exterior
Parking Features Oversized
Garage Spaces 2.0
Fence Partial
Utilities Available Electricity Available, Cable Available
View Mountain(s), City
Roof Type Other
Porch Patio
Building
Lot Description Lawn Sprinkler System
Story 2
Sewer City Sewer, Public Sewer
Water City Water
Level or Stories Two
Structure Type Brick/Brick Veneer,Wood Siding
New Construction false
Schools
Elementary Schools Columbine
Middle Schools Bruce Randolph
High Schools Manual
School District Denver 1
Others
Senior Community false
SqFt Source Assessor
Special Listing Condition Private Owner
Read Less Info
Want to know what your home might be worth? Contact us for a FREE valuation!

Our team is ready to help you sell your home for the highest possible price ASAP

Bought with 8z Real Estate

Making real estate fun, simple and stress-free!






