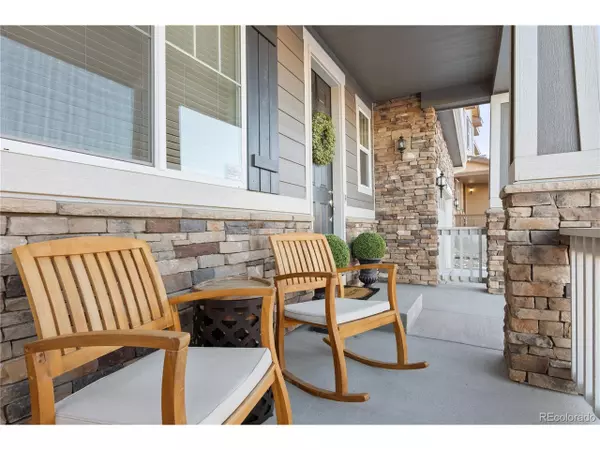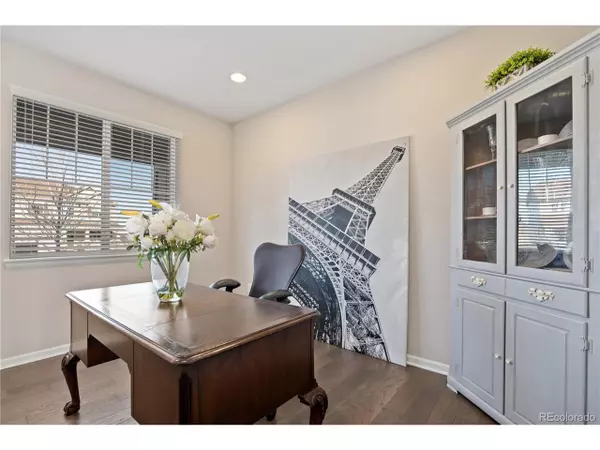$705,000
$650,000
8.5%For more information regarding the value of a property, please contact us for a free consultation.
5 Beds
4 Baths
2,966 SqFt
SOLD DATE : 03/03/2022
Key Details
Sold Price $705,000
Property Type Townhouse
Sub Type Attached Dwelling
Listing Status Sold
Purchase Type For Sale
Square Footage 2,966 sqft
Subdivision Cobblestone Ranch
MLS Listing ID 8479584
Sold Date 03/03/22
Bedrooms 5
Full Baths 2
Half Baths 1
Three Quarter Bath 1
HOA Fees $70/mo
HOA Y/N true
Abv Grd Liv Area 2,220
Originating Board REcolorado
Year Built 2015
Annual Tax Amount $4,227
Lot Size 7,405 Sqft
Acres 0.17
Property Description
Oh Wow, you must see this home in person! Bright, open and welcoming, this home is ready to be featured a magazine. With a gorgeous gourmet kitchen, spacious finished basement and beautiful upgraded finishes you'll feel right at home. Feel the inviting open design when you walk in the front door. Notice the bonus room off the entry used as an office and imagine the different ways you could put it to good use. As you move into the home enjoy how light and bright everything is, especially in the great room. Just picture warm nights snuggled up to the cozy fireplace here. The Gourmet Kitchen is incredible! The large island is perfect for bar stools and the stylish white finishes compliment the upgraded design features. Stainless Appliances, generous storage and prep space with large pantry complete this Kitchen! Upstairs find an owners suite large enough for any designer bed set. The 5-piece bath has dual sinks, a soaking tub and private WC. Attached is a large walk in closet that certainly doesn't skimp on space. The central upstairs laundry with custom cabinets along with hall bath are easily accessible to the additional 3 guest bedrooms. Make your way to the finished basement and large entertainment area with built in shelving, room for furniture and plenty of room for the Peloton. Find a secluded "In-Law" bedroom with large walk in closet ideal for those long term guests that visit. You won't miss the beautiful bath in the basement is straight out of a designer catalog! There are two storage closets to manage all of your holiday lights and knick knacks. The Yard is a key feature and a place you'll spend many days and nights enjoying and a stamped concrete extended patio has plenty of space for a fire pit and comes with a plumbed gas grill connection. The flat usable yard is perfect for playing around and the HOA approved storage shed adds that much more storage and options! Come on by today and make sure to see this home up close, you're gonna love it.
Location
State CO
County Douglas
Community Clubhouse, Tennis Court(S), Pool, Playground, Park, Hiking/Biking Trails
Area Metro Denver
Zoning RES
Direction Castle Oaks Drive to Pueblo Alto. Pueblo Alto to Blue Water Drive. Blue Water Drive to house on the right.
Rooms
Other Rooms Outbuildings
Primary Bedroom Level Upper
Bedroom 2 Upper
Bedroom 3 Upper
Bedroom 4 Upper
Bedroom 5 Lower
Interior
Interior Features Eat-in Kitchen, Open Floorplan, Pantry, Walk-In Closet(s), Kitchen Island
Heating Forced Air
Cooling Central Air, Ceiling Fan(s)
Fireplaces Type Gas, Great Room, Single Fireplace
Fireplace true
Window Features Window Coverings
Appliance Double Oven, Dishwasher, Refrigerator, Microwave, Disposal
Laundry Upper Level
Exterior
Exterior Feature Private Yard
Garage Spaces 2.0
Community Features Clubhouse, Tennis Court(s), Pool, Playground, Park, Hiking/Biking Trails
Utilities Available Electricity Available, Cable Available
Roof Type Composition
Street Surface Paved
Handicap Access Level Lot
Porch Patio
Building
Lot Description Gutters, Level, Abuts Public Open Space, Abuts Private Open Space
Faces North
Story 2
Foundation Slab
Sewer City Sewer, Public Sewer
Water City Water
Level or Stories Two
Structure Type Wood/Frame,Stone,Composition Siding
New Construction false
Schools
Elementary Schools Franktown
Middle Schools Sagewood
High Schools Ponderosa
School District Douglas Re-1
Others
HOA Fee Include Trash
Senior Community false
SqFt Source Assessor
Special Listing Condition Private Owner
Read Less Info
Want to know what your home might be worth? Contact us for a FREE valuation!

Our team is ready to help you sell your home for the highest possible price ASAP


Making real estate fun, simple and stress-free!






