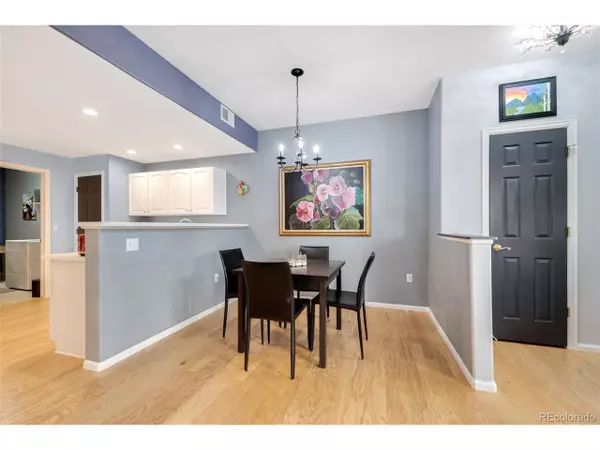$425,000
$395,000
7.6%For more information regarding the value of a property, please contact us for a free consultation.
2 Beds
2 Baths
1,239 SqFt
SOLD DATE : 11/15/2021
Key Details
Sold Price $425,000
Property Type Townhouse
Sub Type Attached Dwelling
Listing Status Sold
Purchase Type For Sale
Square Footage 1,239 sqft
Subdivision Villas At Ute Creek Condos
MLS Listing ID 4210923
Sold Date 11/15/21
Style Ranch
Bedrooms 2
Full Baths 1
Three Quarter Bath 1
HOA Fees $230/mo
HOA Y/N true
Abv Grd Liv Area 1,239
Originating Board REcolorado
Year Built 2000
Annual Tax Amount $2,050
Property Description
This bright and blissful ground level condo in quintessential Ute Creek is ready to welcome you home. The desirable end-unit has been tastefully updated and remodeled, and is move-in ready. With nine foot ceilings, a remodeled owners suite bathroom with walk-in shower, loads of natural light, no stairs, a laundry room/mud room with extra space, a gas fireplace in the living room, oversized two car tandem garage and so much more - this home is beautifully equipped! You'll notice open sight lines through the main living areas and pride of ownership throughout. Living here you'll enjoy walking distance to Fox Creek Village shopping center for errands and restaurants, plus be close to Longmont's walking trails to enjoy our Colorado weather year round. There are also several nearby parks, entertainment options, recreation facilities and the Ute Creek Golf Course. The HOA covers snow removal, trash & recycling, water & sewer, and yard & exterior maintenance; they keep the grounds very well taken care of. This home shows beautifully so do no wait to show!
Location
State CO
County Boulder
Community Park
Area Longmont
Zoning CONDO
Direction From Pace and 17th: continue North on Pace. Take the first left into Villas at Ute Creek at 1703 Whitehall. Park in guest space by the mailboxes. Walk to building 3, which is to the east, and lockbox is on the front door of \"F\". (Please note, all condos have the 1703 Whitehall Dr address in here; watch for the building numbers and unit numbers. When entering the complex via these directions, building 3 will be the third and you'll use the sidewalk to get through the courtyard area to unit F front door.)
Rooms
Primary Bedroom Level Main
Master Bedroom 15x13
Bedroom 2 Main 12x10
Interior
Interior Features Walk-In Closet(s)
Heating Forced Air
Cooling Central Air
Fireplaces Type Living Room, Single Fireplace
Fireplace true
Window Features Window Coverings,Double Pane Windows
Appliance Dishwasher, Refrigerator, Washer, Dryer, Microwave, Disposal
Laundry Main Level
Exterior
Parking Features Oversized, Tandem
Garage Spaces 2.0
Community Features Park
Roof Type Other
Handicap Access No Stairs
Porch Patio
Building
Story 1
Sewer City Sewer, Public Sewer
Water City Water
Level or Stories One
Structure Type Wood/Frame
New Construction false
Schools
Elementary Schools Alpine
Middle Schools Trail Ridge
High Schools Skyline
School District St. Vrain Valley Re-1J
Others
HOA Fee Include Trash,Maintenance Structure,Water/Sewer
Senior Community false
SqFt Source Assessor
Special Listing Condition Private Owner
Read Less Info
Want to know what your home might be worth? Contact us for a FREE valuation!

Our team is ready to help you sell your home for the highest possible price ASAP

Bought with NON MLS PARTICIPANT
Making real estate fun, simple and stress-free!






