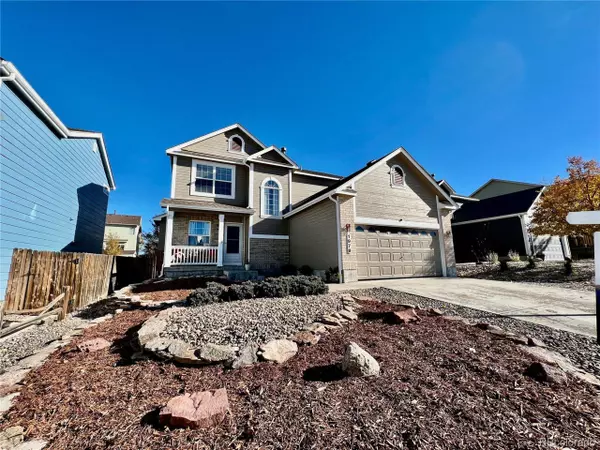$445,000
$429,000
3.7%For more information regarding the value of a property, please contact us for a free consultation.
4 Beds
2,166 SqFt
SOLD DATE : 11/18/2021
Key Details
Sold Price $445,000
Property Type Single Family Home
Sub Type Residential-Detached
Listing Status Sold
Purchase Type For Sale
Square Footage 2,166 sqft
Subdivision Claremont Ranch
MLS Listing ID 6416628
Sold Date 11/18/21
Bedrooms 4
HOA Y/N false
Abv Grd Liv Area 1,450
Originating Board REcolorado
Year Built 2004
Annual Tax Amount $1,866
Lot Size 5,662 Sqft
Acres 0.13
Property Description
Beautiful 4 bedroom and 4 bathroom home with views in Claremont Ranch! Ready to move in!!! The main level open-concept floor plan features the Living Room with gas fireplace, Dining Room with walk-out to an oversized patio and the spacious Kitchen with ample cabinet/counter space, a counter bar and pantry. Upstairs you'll find the Master Bedroom with a 5 piece en suite bath and walk-in closet; 2 additional Bedrooms; a full hall bath and the conveniently placed laundry area. The basement hosts the Family Room, Bedroom 4 and a full hall bath. It has a big landscaped backyard. You will feel at home!
Location
State CO
County El Paso
Area Out Of Area
Zoning PUD CAD-O
Direction From N Powers Blvd drive .5 mi and turn left on N Carefree Cir and on 2 mi turn right on N Marksheffel Rd and keep straight for 2.2 mi and turn left on Meadowbrook Pkwy, drive .6 mi and turn on Brookings Dr, the property will be on 150 ft on your left.
Rooms
Basement Full
Primary Bedroom Level Upper
Master Bedroom 15x12
Bedroom 2 Upper 12x10
Bedroom 3 Upper 12x10
Bedroom 4 Basement 12x10
Interior
Interior Features Eat-in Kitchen, Pantry
Heating Forced Air
Cooling Ceiling Fan(s), Attic Fan
Fireplaces Type Gas Logs Included, Living Room
Fireplace true
Exterior
Garage Spaces 2.0
Fence Partial
Waterfront false
View Mountain(s)
Roof Type Composition
Porch Patio
Building
Story 2
Sewer City Sewer, Public Sewer
Level or Stories Two
Structure Type Wood/Frame
New Construction false
Schools
Elementary Schools Evans
Middle Schools Horizon
High Schools Sand Creek
School District District 49
Others
Senior Community false
SqFt Source Plans
Special Listing Condition Private Owner
Read Less Info
Want to know what your home might be worth? Contact us for a FREE valuation!

Our team is ready to help you sell your home for the highest possible price ASAP


Making real estate fun, simple and stress-free!






