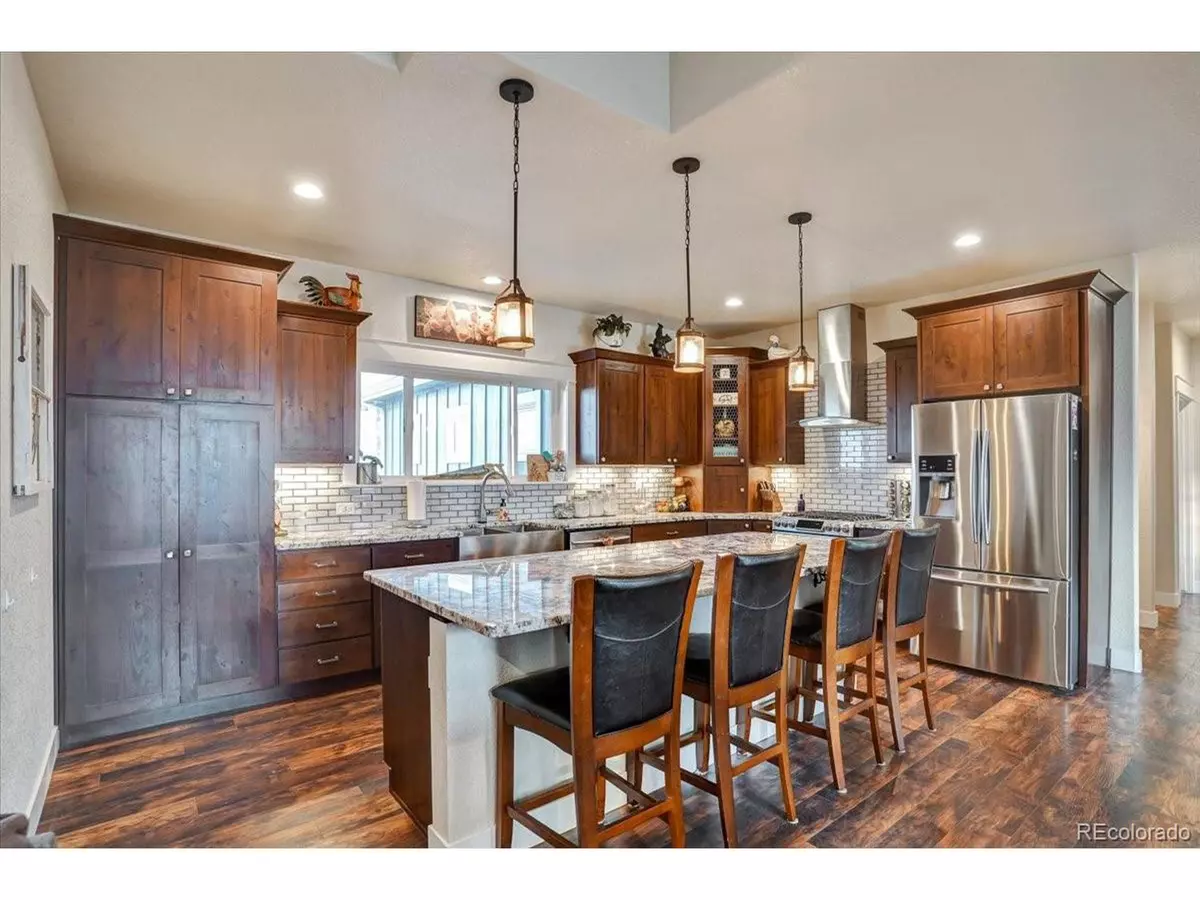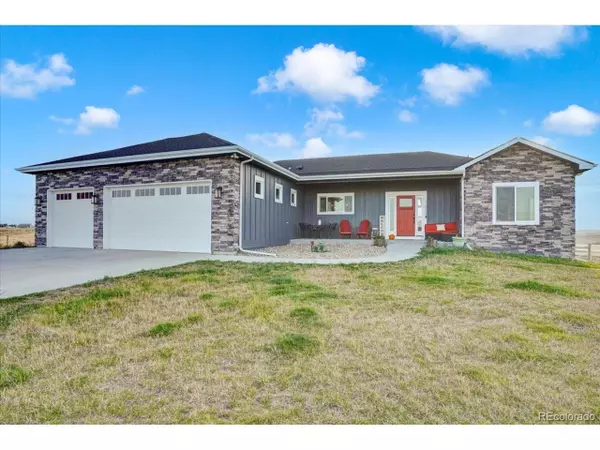$1,150,000
$1,199,000
4.1%For more information regarding the value of a property, please contact us for a free consultation.
5 Beds
4 Baths
4,000 SqFt
SOLD DATE : 12/27/2021
Key Details
Sold Price $1,150,000
Property Type Single Family Home
Sub Type Residential-Detached
Listing Status Sold
Purchase Type For Sale
Square Footage 4,000 sqft
Subdivision Indian Hills
MLS Listing ID 4543899
Sold Date 12/27/21
Style Ranch
Bedrooms 5
Full Baths 3
Half Baths 1
HOA Y/N false
Abv Grd Liv Area 2,081
Originating Board REcolorado
Year Built 2019
Annual Tax Amount $2,523
Lot Size 35.010 Acres
Acres 35.01
Property Description
This home is truly one of a kind! It features an open floorplan, the great room has vaulted ceilings with a nice mantel and dual pane fireplace that you can enjoy inside and out on the covered deck! The kitchen is a dream, with custom designed cabinets, a huge 8 foot island, farmhouse style sink, and granite countertops. The main level has three large bedrooms, two of the bedrooms are connected by a jack and jill entry bath with water closet and dual sinks. All bathtubs in the home are oversized. The master bedroom has views of the entire front range. The master bathroom has dual sinks, an amazing 75 gallon jetted and bubbler tub, oversized walk in shower with dual showerheads, and walk in closet with built in shelves. The mud/laundry room is oversized with utility sink and raised dog shower. The walk out basement is a huge open floor game/family room with a custom granite bar, dishwasher and refrigerator included! There is an additional two bedrooms downstairs and a coded gun/panic closet. The furnace is a upgraded zoned system with a whole house automatic humidifier, upgraded 2 50 gallon hot water heaters with a circulating line. The trim is a classic white farmhouse style including solid core doors. Master bedroom and dining room both feature coffered ceilings highlighted with beautiful custom stained trim and rope lights. The 46x48 outbuilding is fully heated and insulated with concrete. oversized 14 and 12 foot doors, Trusses are 2ft on center and ceiling height is 16 foot tall, 200 amp service with dump for your camper. one bay has been finished to include a fully functioning barn apartment with bedroom, kitchen, bathroom and living room. Main house has a back up generator panel in emergencies. 16 zone sprinkler system. This one is a definite must see the builders upgraded everything from start to finish. Schedule your showing today before its too late!!
Location
State CO
County Elbert
Area Metro Denver
Direction Hwy 86 go north on Ute/Kiowa Bennett rd (3 miles from kiowa) turn right (east) on Indian hills circle 2nd driveway on the right
Rooms
Other Rooms Outbuildings
Basement Full, Partially Finished, Walk-Out Access
Primary Bedroom Level Main
Bedroom 2 Main
Bedroom 3 Main
Bedroom 4 Basement
Bedroom 5 Basement
Interior
Interior Features Eat-in Kitchen, Open Floorplan, Walk-In Closet(s), Wet Bar, Jack & Jill Bathroom, Kitchen Island
Heating Forced Air, Humidity Control
Cooling Central Air, Ceiling Fan(s)
Fireplaces Type Gas Logs Included, Great Room, Single Fireplace
Fireplace true
Window Features Window Coverings,Double Pane Windows
Appliance Self Cleaning Oven, Dishwasher, Refrigerator, Microwave
Exterior
Parking Features Oversized
Garage Spaces 3.0
Utilities Available Propane
View Mountain(s)
Roof Type Composition
Present Use Horses
Street Surface Gravel
Porch Patio, Deck
Building
Faces East
Story 1
Sewer Septic, Septic Tank
Level or Stories One
Structure Type Composition Siding,Concrete
New Construction true
Schools
Elementary Schools Kiowa
Middle Schools Kiowa
High Schools Kiowa
School District Kiowa C-2
Others
Senior Community false
SqFt Source Plans
Special Listing Condition Other Owner
Read Less Info
Want to know what your home might be worth? Contact us for a FREE valuation!

Our team is ready to help you sell your home for the highest possible price ASAP

Bought with Lifetime Properties

Making real estate fun, simple and stress-free!






