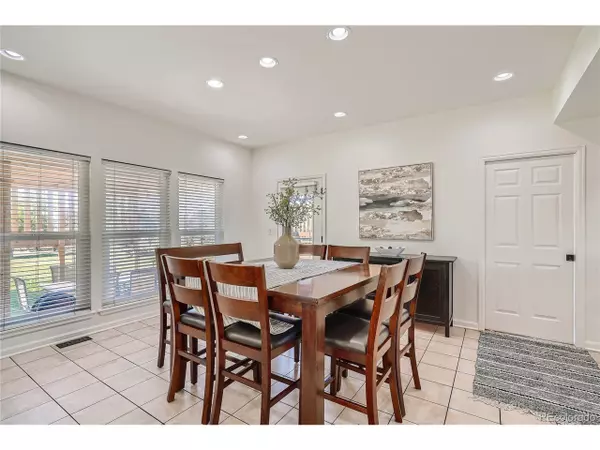$1,215,000
$1,245,000
2.4%For more information regarding the value of a property, please contact us for a free consultation.
7 Beds
9 Baths
6,354 SqFt
SOLD DATE : 11/24/2021
Key Details
Sold Price $1,215,000
Property Type Single Family Home
Sub Type Residential-Detached
Listing Status Sold
Purchase Type For Sale
Square Footage 6,354 sqft
Subdivision Foxfield
MLS Listing ID 3156754
Sold Date 11/24/21
Bedrooms 7
Full Baths 3
Half Baths 2
Three Quarter Bath 4
HOA Y/N false
Abv Grd Liv Area 4,464
Originating Board REcolorado
Year Built 1993
Annual Tax Amount $5,900
Lot Size 2.230 Acres
Acres 2.23
Property Description
Stunning modern farmhouse set atop 2+ acres in beautiful Foxfield. Every detail of this sprawling 2-story estate has been recently upgraded, offering over 6,000 livable sqft. Brand new interior paint & carpeting throughout offers a fresh, clean palette for your touch. 7 bedrooms, each with their own en suite bath, have all been remodeled, inspired by a modern farmhouse design, w/ brand new vanities, flooring, etc. The large family room with shiplap fireplace opens to a spacious dining space. Island kitchen features brand new white Calcutta quartz countertops & chiffon cabinetry with modern black pulls. Uniquely designed with secondary living quarters, this home offers the space you need for multi-generational living, work from home, & home learning situations. The main level's east wing, with private entrance, can be locked off to offer a private living suite complete with sitting room, 2 bedrooms and 2 baths. No need for lockoff living? Simply utilize the space for main level bedrooms and office! Hickory hardwood flooring adorns the upper level entire level, where you will find a loft flooded with natural light, and spacious craft room with built in cabinetry. Primary bedroom suite has been completely remodeled to include a stunning en suite bath w/ dual sinks & large walk in shower, as well as a dressing room with secondary laundry & extensive clothing storage. 3 secondary bedrooms, each with attached baths, finish out the upper level. The finished basement is all about fun and games with a media room, space for a pool table, built in bar cabinetry, and a large home gym. You'll also find the 7th bedroom suite here in the finished basement - ideal for privacy. There's plenty of room to run, play and entertain with over 2 acres of fenced yard. Have a BBQ on the patio, or an impromptu game of football or horseshoes. Less than 5 minutes from shopping & dining at Arapahoe Crossing. 5 Star Rated Cherry Creek Schools - it doesn't get any better!
Location
State CO
County Arapahoe
Community Fitness Center
Area Metro Denver
Rooms
Primary Bedroom Level Upper
Master Bedroom 17x16
Bedroom 2 Basement 17x15
Bedroom 3 Upper 15x14
Bedroom 4 Upper 15x14
Bedroom 5 Main 14x14
Interior
Interior Features Study Area, Loft
Heating Forced Air
Cooling Central Air
Exterior
Garage Spaces 3.0
Fence Fenced
Community Features Fitness Center
Utilities Available Electricity Available
Waterfront false
Roof Type Composition
Street Surface Paved
Handicap Access Level Lot
Porch Patio
Building
Lot Description Level
Story 2
Sewer Septic, Septic Tank
Water City Water, Well
Level or Stories Two
Structure Type Stucco
New Construction false
Schools
Elementary Schools Creekside
Middle Schools Liberty
High Schools Grandview
School District Cherry Creek 5
Others
Senior Community false
Special Listing Condition Private Owner
Read Less Info
Want to know what your home might be worth? Contact us for a FREE valuation!

Our team is ready to help you sell your home for the highest possible price ASAP


Making real estate fun, simple and stress-free!






