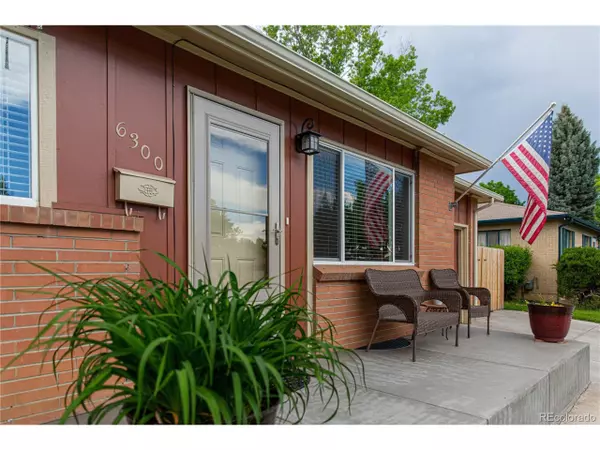$525,000
$530,000
0.9%For more information regarding the value of a property, please contact us for a free consultation.
5 Beds
3 Baths
2,292 SqFt
SOLD DATE : 07/22/2020
Key Details
Sold Price $525,000
Property Type Single Family Home
Sub Type Residential-Detached
Listing Status Sold
Purchase Type For Sale
Square Footage 2,292 sqft
Subdivision Arvada West
MLS Listing ID 1874655
Sold Date 07/22/20
Style Ranch
Bedrooms 5
Full Baths 1
Three Quarter Bath 2
HOA Y/N false
Abv Grd Liv Area 1,146
Originating Board REcolorado
Year Built 1958
Annual Tax Amount $2,295
Lot Size 9,147 Sqft
Acres 0.21
Property Description
This Alta Vista home is an area classic. Beautifully remodeled (not flipped), with thought and care put into each selection. The main floor is durable LVT, but Seller says original wood is still in living room and bedroom. The kitchen has new cabinets (42" uppers) a pantry, Corian counters, and almost new black stainless appliances. All of the rooms are freshly painted with newer carpet. The basement is ready to entertain, with a custom Beetle Kill Pine built-in entertainment nook, a sliding barn door, large rooms, a finished laundry room with sink...and best of all lots of storage AND CENTRAL AIR! Once you settle in, you'll want to spend your time in the spacious yard! Newly poured concrete front patio, a huge slab in the backyard for RV parking with a plug in already set up. A 10' privacy fence keeps the bustle of town out of your relaxation space, raised garden beds already in place...the amenities in this home are too numerous, you need to see them yourself!
Location
State CO
County Jefferson
Area Metro Denver
Rooms
Other Rooms Outbuildings
Basement Full, Partially Finished
Primary Bedroom Level Main
Master Bedroom 10x13
Bedroom 2 Basement 13x10
Bedroom 3 Basement 12x11
Bedroom 4 Main 10x10
Bedroom 5 Main 10x10
Interior
Interior Features Pantry, Walk-In Closet(s)
Heating Forced Air
Cooling Central Air
Window Features Window Coverings,Double Pane Windows
Appliance Dishwasher, Refrigerator, Microwave, Disposal
Laundry In Basement
Exterior
Garage Spaces 1.0
Fence Fenced
Utilities Available Natural Gas Available, Electricity Available, Cable Available
View City
Roof Type Composition
Street Surface Paved
Handicap Access Level Lot
Porch Patio
Building
Lot Description Gutters, Lawn Sprinkler System, Level
Story 1
Sewer City Sewer, Public Sewer
Water City Water
Level or Stories One
Structure Type Brick/Brick Veneer,Wood Siding
New Construction false
Schools
Elementary Schools Fitzmorris
Middle Schools Lincoln Charter Academy
High Schools Arvada
School District Jefferson County R-1
Others
Senior Community false
SqFt Source Assessor
Special Listing Condition Private Owner
Read Less Info
Want to know what your home might be worth? Contact us for a FREE valuation!

Our team is ready to help you sell your home for the highest possible price ASAP

Bought with Berkshire Hathaway HomeServices Colorado Real Estate, LLC

Making real estate fun, simple and stress-free!






