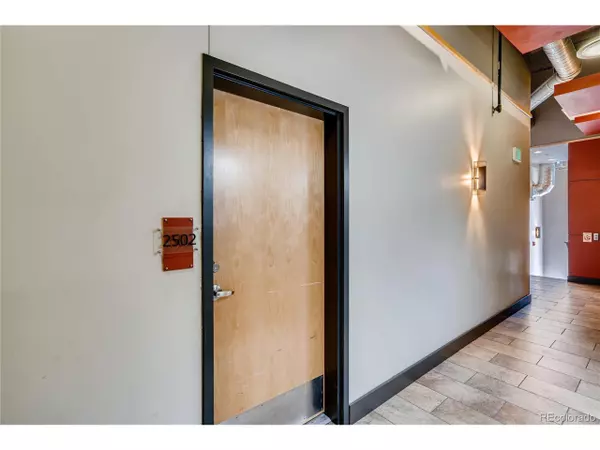$530,000
$539,900
1.8%For more information regarding the value of a property, please contact us for a free consultation.
2 Beds
2 Baths
1,357 SqFt
SOLD DATE : 07/14/2020
Key Details
Sold Price $530,000
Property Type Townhouse
Sub Type Attached Dwelling
Listing Status Sold
Purchase Type For Sale
Square Footage 1,357 sqft
Subdivision Lohi
MLS Listing ID 7733611
Sold Date 07/14/20
Bedrooms 2
Three Quarter Bath 2
HOA Fees $585/mo
HOA Y/N true
Abv Grd Liv Area 1,357
Originating Board REcolorado
Year Built 2007
Annual Tax Amount $2,603
Lot Size 0.720 Acres
Acres 0.72
Property Description
UNBEATABLE location in the hottest LoHi neighborhood. Walk to everything this incredible area has to offer! Units in Highlands Bridge Lofts rarely come available, as it is a boutique complex with only 26 residential units and 2 commercial spaces. This particular unit is very unique, as it was the original model. It is also one of only two of the 26 units that are two story! Featuring an exterior street entrance directly into the unit - it lives more like a townhome than a condo. Large gated patio - great for people watching and barbequing! There is also an entrance from the secured building lobby as well, where guests can be buzzed in. The unit itself has tall ceilings and an open, lofted floorplan! Brand new carpet, custom industrial barn doors, upgraded master bath with steam shower, walk in closets, bonus "flex" loft space - perfect for an office! Convenient upstairs laundry. TWO covered parking spaces in the secured lot and bike storage! With just a little cosmetic updating to bring the unit up to the 2020's... you'll have a great investment! Compare to the other newer units a block away that are selling for the high 700s for less square footage! Don't miss out on this unique opportunity today!
Check out the Matterport 3-D tour of this home to virtually walk through it!
Location
State CO
County Denver
Area Metro Denver
Zoning C-MX-5
Rooms
Primary Bedroom Level Main
Bedroom 2 Upper
Interior
Interior Features Cathedral/Vaulted Ceilings, Open Floorplan, Walk-In Closet(s), Loft, Jack & Jill Bathroom, Steam Shower
Heating Forced Air
Cooling Central Air
Window Features Double Pane Windows
Appliance Dishwasher, Disposal
Exterior
Exterior Feature Balcony
Garage Spaces 2.0
Utilities Available Natural Gas Available
Roof Type Other
Street Surface Paved
Porch Patio
Building
Story 3
Sewer City Sewer, Public Sewer
Water City Water
Level or Stories Three Or More
Structure Type Concrete
New Construction false
Schools
Elementary Schools Edison
Middle Schools Strive Sunnyside
High Schools North
School District Denver 1
Others
HOA Fee Include Trash,Snow Removal,Maintenance Structure,Water/Sewer,Hazard Insurance
Senior Community false
SqFt Source Assessor
Special Listing Condition Private Owner
Read Less Info
Want to know what your home might be worth? Contact us for a FREE valuation!

Our team is ready to help you sell your home for the highest possible price ASAP

Bought with Coldwell Banker Realty 28

Making real estate fun, simple and stress-free!






