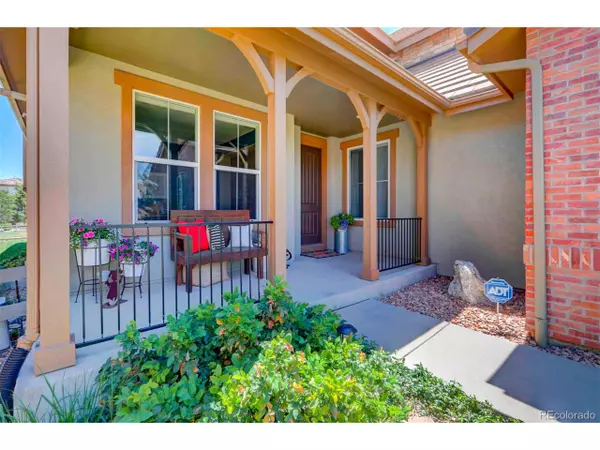$1,030,000
$1,050,000
1.9%For more information regarding the value of a property, please contact us for a free consultation.
5 Beds
6 Baths
5,600 SqFt
SOLD DATE : 10/16/2020
Key Details
Sold Price $1,030,000
Property Type Single Family Home
Sub Type Residential-Detached
Listing Status Sold
Purchase Type For Sale
Square Footage 5,600 sqft
Subdivision Backcountry
MLS Listing ID 5087890
Sold Date 10/16/20
Style Contemporary/Modern
Bedrooms 5
Full Baths 5
Half Baths 1
HOA Fees $50/qua
HOA Y/N true
Abv Grd Liv Area 4,000
Originating Board REcolorado
Year Built 2008
Annual Tax Amount $6,377
Lot Size 9,147 Sqft
Acres 0.21
Property Description
Backcountry Beauty - A wonderful place to get outdoors, entertain friends and family or quietly unwind and relax. Check out the https://vrtourhosts.com/listing/24572/slideshow . Walk through the front door into a spacious entry with wood floors, an open-concept kitchen with large island, gas fireplace, dbl ovens, dbl dishwashers, butlers pantry, a separate formal dining room, private guest suite, mudroom and an office. Step out of the kitchen onto the patio that backs to open space, with a gas fireplace, gas grill hook-up, and is wired for tv. Upstairs offers a large bonus room (second office), master suite with plantation shutters, 5 piece bath with two walk-in closets, laundry room, two bedrooms and two full baths. The wide stair well takes you down to ten foot ceilings in the basement with a gas fireplace, granite countertop bar, a quaint bedroom, workout/bonus room, full bath and spacious storage room with shelving. Backcountry offers gated community perks - Sundial House with community pool, pub, gym, amphitheater and access to thousands of acres to hike and bike. This is a Colorado dream home and community - see for yourself at https://www.backcountryco.com/relocating/hoa-2/ and VIRTUAL TOUR OF HOME https://vrtourhosts.com/listing/24572/slideshow SCHEDULE YOUR SHOWING TODAY - no open houses due to COVID-19.
Location
State CO
County Douglas
Community Clubhouse, Tennis Court(S), Pool, Playground, Fitness Center, Park, Hiking/Biking Trails, Gated
Area Metro Denver
Zoning PDU
Direction From C-470 head South on Broadway. Entrance to the community is at Wildcat Reserve Pkwy and Broadway. Check in at guard gate, follow BackCountry Dr. to Maplehurst Dr., turn left at Maplehurst Dr., turn left at Marigold Court, home is on the right.
Rooms
Basement Full, Partially Finished, Sump Pump
Primary Bedroom Level Upper
Bedroom 2 Main
Bedroom 3 Upper
Bedroom 4 Upper
Bedroom 5 Basement
Interior
Interior Features Study Area, Eat-in Kitchen, Open Floorplan, Pantry, Walk-In Closet(s), Loft, Wet Bar, Kitchen Island
Heating Forced Air
Cooling Central Air, Ceiling Fan(s), Attic Fan
Fireplaces Type 2+ Fireplaces, Gas, Gas Logs Included, Kitchen, Basement
Fireplace true
Window Features Double Pane Windows
Appliance Self Cleaning Oven, Double Oven, Dishwasher, Refrigerator, Bar Fridge, Microwave, Disposal
Exterior
Garage Spaces 3.0
Fence Fenced
Community Features Clubhouse, Tennis Court(s), Pool, Playground, Fitness Center, Park, Hiking/Biking Trails, Gated
Utilities Available Natural Gas Available, Electricity Available, Cable Available
View Mountain(s)
Roof Type Concrete
Street Surface Paved
Porch Patio
Building
Lot Description Gutters, Lawn Sprinkler System, Cul-De-Sac, Abuts Public Open Space, Abuts Private Open Space
Faces West
Story 2
Sewer City Sewer, Public Sewer
Water City Water
Level or Stories Two
Structure Type Wood/Frame,Brick/Brick Veneer,Stone
New Construction false
Schools
Elementary Schools Stone Mountain
Middle Schools Ranch View
High Schools Thunderridge
School District Douglas Re-1
Others
HOA Fee Include Trash,Snow Removal
Senior Community false
SqFt Source Assessor
Special Listing Condition Private Owner
Read Less Info
Want to know what your home might be worth? Contact us for a FREE valuation!

Our team is ready to help you sell your home for the highest possible price ASAP


Making real estate fun, simple and stress-free!






