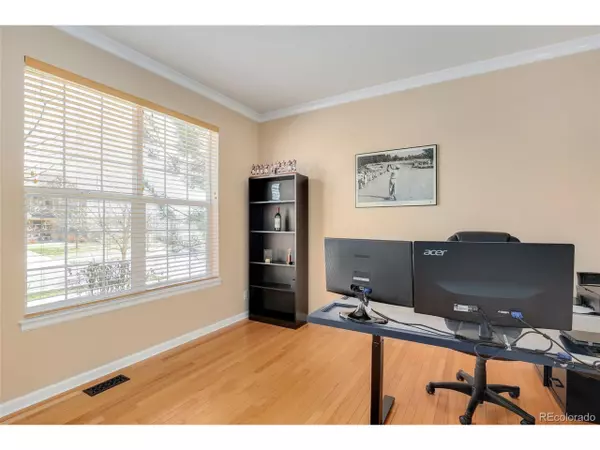$589,900
$589,900
For more information regarding the value of a property, please contact us for a free consultation.
4 Beds
3 Baths
3,702 SqFt
SOLD DATE : 05/15/2020
Key Details
Sold Price $589,900
Property Type Single Family Home
Sub Type Residential-Detached
Listing Status Sold
Purchase Type For Sale
Square Footage 3,702 sqft
Subdivision The Village Of Harmony Park
MLS Listing ID 4143434
Sold Date 05/15/20
Bedrooms 4
Full Baths 2
Half Baths 1
HOA Fees $73/mo
HOA Y/N true
Abv Grd Liv Area 2,942
Originating Board REcolorado
Year Built 2003
Annual Tax Amount $3,653
Lot Size 8,276 Sqft
Acres 0.19
Property Description
Meticulously appointed and maintained, this exquisite Village at Harmony Park two-story is ideally perched on a landscaped cul-de-sac lot with access to Big Dry Creek trailhead. As you step inside, glistening hardwood floors and soaring double-height ceilings welcome you into an open, light-filled floor plan. Off the foyer, a private study with french doors provides an ideal location for work or reading. The impressive kitchen features a walk-in pantry, center island, upgraded granite countertops, sleek stainless steel appliances and large breakfast nook with access to the patio for easy indoor/outdoor entertaining. Two staircases lead you upstairs, where you will find 4 generously-sized bedrooms. Rest and relaxation await in the well-appointed master retreat that delights with soaring vaulted ceilings, calming color palette, and dreamy spa-inspired ensuite bathroom complete with double vanity and large corner tub. The full finished basement provides amazing additional living space for whatever you desire.Discover an outdoor oasis in the picturesque backyard! This professionally landscaped backyard does not disappoint with large patio, mature trees, lush lawn and garden beds. Enjoy lux living in this Westminster community, which includes clubhouse, outdoor pool and walking trails. Great location near parks, local schools, shopping, dining and golfing. VIRTUAL TOUR AVAILABLE NOW!
Location
State CO
County Adams
Community Clubhouse, Pool, Playground, Park
Area Metro Denver
Zoning SFR
Direction Head north on I-25 N. Take exit 223 for 120th Avenue toward Colorado 128. Use the left lane to follow signs for 120th Ave. Turn left onto E 120th Ave. Turn right onto Huron St. Use the left 2 lanes to turn left onto W 128th Ave. Turn right onto Harmony Pkwy
Rooms
Basement Partial, Partially Finished, Crawl Space, Sump Pump
Primary Bedroom Level Upper
Master Bedroom 17x17
Bedroom 2 Upper 15x10
Bedroom 3 Upper 11x12
Bedroom 4 Upper 11x12
Interior
Interior Features Study Area, Eat-in Kitchen, Cathedral/Vaulted Ceilings, Open Floorplan, Pantry, Walk-In Closet(s), Loft, Kitchen Island
Heating Forced Air, Hot Water, Humidity Control
Cooling Central Air, Ceiling Fan(s)
Window Features Window Coverings,Double Pane Windows
Appliance Dishwasher, Refrigerator, Washer, Dryer, Microwave
Laundry Main Level
Exterior
Garage Spaces 3.0
Fence Fenced
Community Features Clubhouse, Pool, Playground, Park
Utilities Available Natural Gas Available, Electricity Available, Cable Available
Roof Type Composition
Street Surface Paved
Porch Patio
Building
Lot Description Gutters, Lawn Sprinkler System, Cul-De-Sac, Abuts Public Open Space
Story 2
Sewer City Sewer, Public Sewer
Water City Water
Level or Stories Two
Structure Type Wood/Frame
New Construction false
Schools
Elementary Schools Arapahoe Ridge
Middle Schools Silver Hills
High Schools Legacy
School District Adams 12 5 Star Schl
Others
HOA Fee Include Trash
Senior Community false
SqFt Source Assessor
Special Listing Condition Private Owner
Read Less Info
Want to know what your home might be worth? Contact us for a FREE valuation!

Our team is ready to help you sell your home for the highest possible price ASAP

Bought with HomeSmart

Making real estate fun, simple and stress-free!






