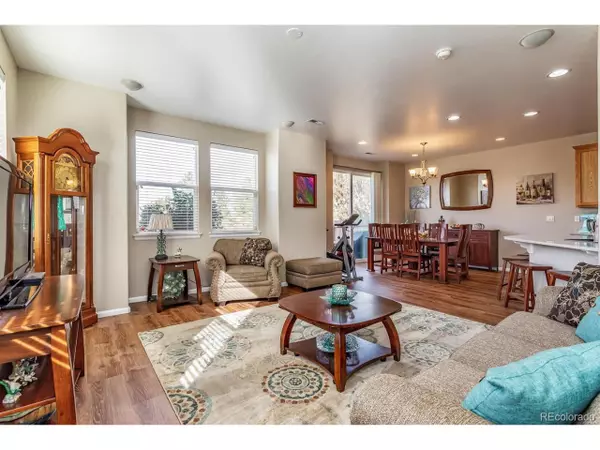$348,500
$349,900
0.4%For more information regarding the value of a property, please contact us for a free consultation.
3 Beds
3 Baths
1,543 SqFt
SOLD DATE : 01/16/2020
Key Details
Sold Price $348,500
Property Type Townhouse
Sub Type Attached Dwelling
Listing Status Sold
Purchase Type For Sale
Square Footage 1,543 sqft
Subdivision Cottonwood South
MLS Listing ID 4087967
Sold Date 01/16/20
Bedrooms 3
Full Baths 1
Half Baths 1
Three Quarter Bath 1
HOA Fees $300/mo
HOA Y/N true
Abv Grd Liv Area 1,543
Originating Board REcolorado
Year Built 2005
Annual Tax Amount $1,793
Property Description
Tucked away backing to open space & trails, this end unit town home boasts the perfect location! You will love the main level with large kitchen open to the family & dining room. The spacious kitchen features quartz counter-tops, stainless appliances & granite sink. Add'l cabinetry in the adjacent mud room. All new flooring throughout the whole home. Family room features view of open space & surround sound. Bathrooms upstairs have been updated w/new tile, lights & counter-tops. This home also includes an over-sized 2 car attached garage w/add'l parking out front. Convenient location to C-470, close to grocery, shopping & miles of trails!
Location
State CO
County Douglas
Community Park
Area Metro Denver
Zoning REs
Direction E470, north on Jordan, east to Cottonwood Drive, right on Apache Plum, quick left on Waterhouse Cir. Last building on left. Entrance on left/west side if facing garages.
Rooms
Basement None
Primary Bedroom Level Upper
Bedroom 2 Upper
Bedroom 3 Upper
Interior
Interior Features Eat-in Kitchen, Open Floorplan, Walk-In Closet(s)
Heating Forced Air
Cooling Central Air
Fireplaces Type None
Fireplace false
Window Features Window Coverings,Double Pane Windows
Appliance Self Cleaning Oven, Dishwasher, Microwave, Disposal
Exterior
Garage Oversized
Garage Spaces 2.0
Fence Fenced
Community Features Park
Utilities Available Natural Gas Available, Electricity Available, Cable Available
Waterfront false
Roof Type Composition
Street Surface Paved
Handicap Access Accessible Approach with Ramp
Porch Patio
Building
Lot Description Abuts Public Open Space
Faces West
Story 2
Sewer City Sewer, Public Sewer
Water City Water
Level or Stories Two
Structure Type Stone,Wood Siding,Other
New Construction false
Schools
Elementary Schools Pine Lane Prim/Inter
Middle Schools Sierra
High Schools Chaparral
School District Douglas Re-1
Others
HOA Fee Include Trash,Snow Removal,Maintenance Structure
Senior Community false
SqFt Source Assessor
Special Listing Condition Private Owner
Read Less Info
Want to know what your home might be worth? Contact us for a FREE valuation!

Our team is ready to help you sell your home for the highest possible price ASAP

Bought with Osgood Team Real Estate

Making real estate fun, simple and stress-free!






