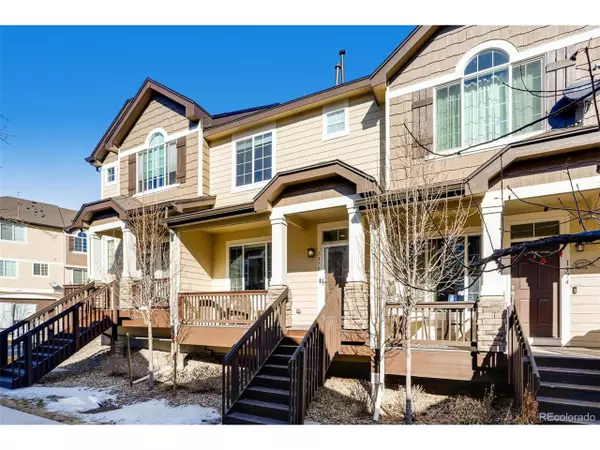$305,000
$305,000
For more information regarding the value of a property, please contact us for a free consultation.
2 Beds
3 Baths
1,200 SqFt
SOLD DATE : 04/28/2020
Key Details
Sold Price $305,000
Property Type Townhouse
Sub Type Attached Dwelling
Listing Status Sold
Purchase Type For Sale
Square Footage 1,200 sqft
Subdivision Plum Creek Fairway
MLS Listing ID 3874109
Sold Date 04/28/20
Style Contemporary/Modern
Bedrooms 2
Full Baths 2
Half Baths 1
HOA Fees $250/mo
HOA Y/N true
Abv Grd Liv Area 1,200
Originating Board REcolorado
Year Built 2009
Annual Tax Amount $1,156
Lot Size 871 Sqft
Acres 0.02
Property Description
Don't miss out on this opportunity to own this amazing two-bedroom / three-bathroom townhome located in Castle Rock's desirable Plum Creek community with one of the best floorplans in the complex. Be greeted to an abundance of natural light and an open floor plan that gives the home a warm and open feel and is a great place for entertaining. The cozy gas-burning fireplace in the living room is great for snowy days. Journey upstairs to find two light and bright bedrooms, both with en-suite baths, including the spacious master retreat that's a great place for unwinding after a long day. The attached over-sized two-car garage has ample space to accommodate your skis, bikes, and cars. The video doorbell is a great feature, and new additions include solid bamboo wood floors, ceiling fans, dimmer switches, light fixtures, and Anderson front storm door. The neighborhood is quiet and well-maintained with a community pool and hot tub. Don't let this move-in ready gem slip away.
Location
State CO
County Douglas
Community Hot Tub, Pool
Area Metro Denver
Direction From I-25 and Plum Creek Pkwy, go east on Plum Creek to Emerald Dr and take a right, then left on Royal Troon Dr., right at the T (which is also Royal Troon Dr), then left at Turnberry Pl. Home will be the 2nd on your right.
Rooms
Primary Bedroom Level Upper
Master Bedroom 13x11
Bedroom 2 Upper 14x10
Interior
Interior Features Open Floorplan, Pantry
Cooling Central Air, Ceiling Fan(s)
Fireplaces Type Gas, Gas Logs Included, Living Room, Single Fireplace
Fireplace true
Window Features Window Coverings
Appliance Self Cleaning Oven, Dishwasher, Refrigerator, Washer, Dryer, Microwave
Laundry Upper Level
Exterior
Parking Features Oversized
Garage Spaces 2.0
Community Features Hot Tub, Pool
Utilities Available Natural Gas Available, Electricity Available, Cable Available
Roof Type Fiberglass
Porch Patio, Deck
Building
Lot Description Gutters
Story 2
Sewer City Sewer, Public Sewer
Water City Water
Level or Stories Two
Structure Type Wood/Frame,Wood Siding
New Construction false
Schools
Elementary Schools South Ridge
Middle Schools Mesa
High Schools Douglas County
School District Douglas Re-1
Others
HOA Fee Include Trash,Snow Removal,Maintenance Structure
Senior Community false
SqFt Source Assessor
Special Listing Condition Private Owner
Read Less Info
Want to know what your home might be worth? Contact us for a FREE valuation!

Our team is ready to help you sell your home for the highest possible price ASAP

Bought with Your Castle Realty LLC

Making real estate fun, simple and stress-free!






