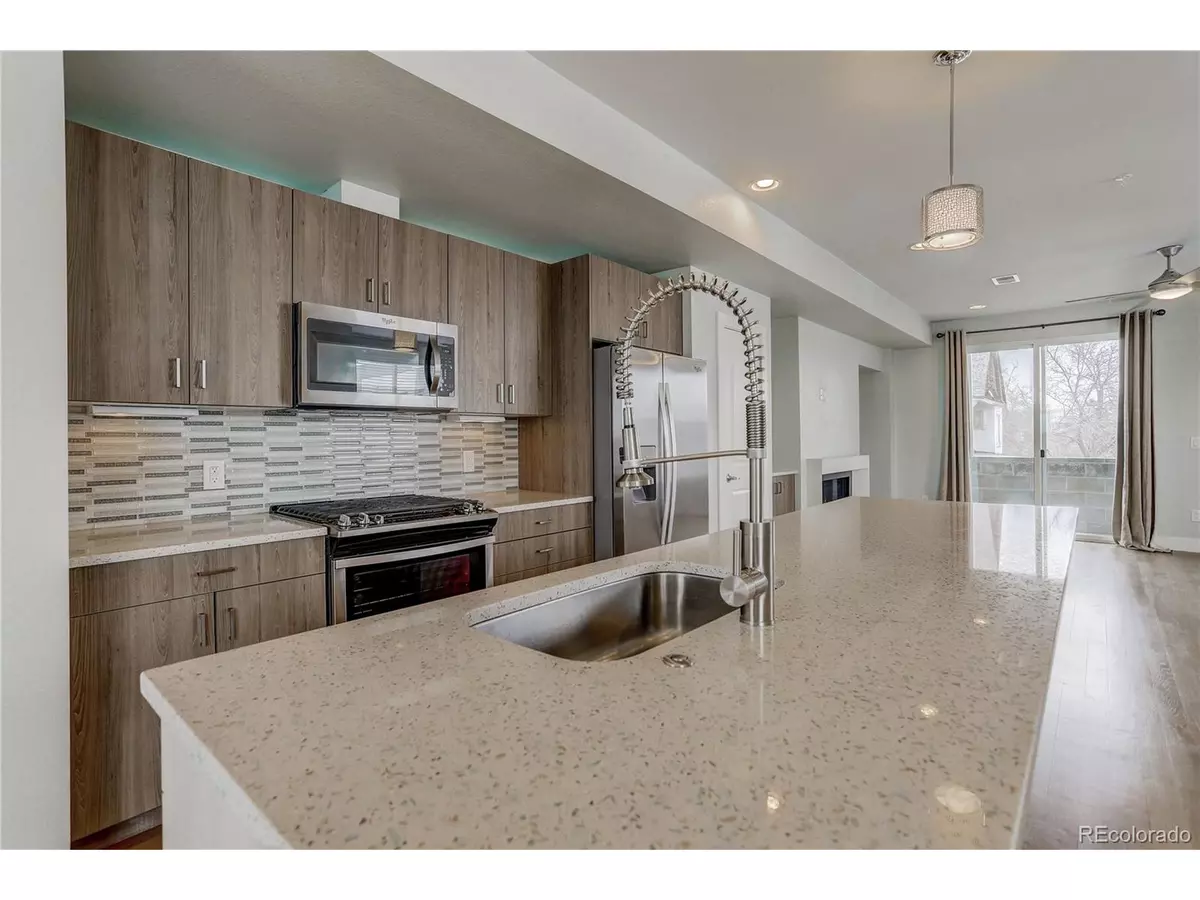$570,000
$579,900
1.7%For more information regarding the value of a property, please contact us for a free consultation.
2 Beds
3 Baths
1,966 SqFt
SOLD DATE : 06/09/2020
Key Details
Sold Price $570,000
Property Type Townhouse
Sub Type Attached Dwelling
Listing Status Sold
Purchase Type For Sale
Square Footage 1,966 sqft
Subdivision Regis
MLS Listing ID 6209303
Sold Date 06/09/20
Bedrooms 2
Full Baths 2
Half Baths 1
HOA Y/N true
Abv Grd Liv Area 196
Originating Board REcolorado
Year Built 2015
Annual Tax Amount $2,927
Lot Size 1,306 Sqft
Acres 0.03
Property Description
Buy now before this area becomes unaffordable! This incredible end unit townhome used to be a model, complete with all the bells and whistles possible. This one is what you've been waiting for, true vertical living with two private balconies to take in the outdoors, all capped with a private roof top deck giving stunning views of the Denver skyline and the mountains, perfect for a sunset finish to your day. This home has a spacious main level with a chef's dream kitchen complete with: all stainless appliances, custom cabinets, quartz countertops and more. Cozy up to the living room fireplace on cold winter nights. The upper level has two bedrooms each with a private luxury bath. The master has it's own balcony as well. All of this is located in a smoking hot area of Denver, right next to Regis University and the Highlands. Pedestrian living is possible with easy walks to restaurants and bars, but there are 2 off street parking spots including one in the private attached garage. It's a 10 minute walk to Tennyson and 5 minute drive to downtown. Really super convenient See it today!
VIP Open House Thursday 2/27 4:00-6:00, stop by for appetizers and champagne!
Location
State CO
County Denver
Area Metro Denver
Zoning U-MX-3
Direction From Federal, go west on 50th and South on Lowell
Rooms
Primary Bedroom Level Upper
Master Bedroom 16x11
Bedroom 2 Upper 14x11
Interior
Interior Features Eat-in Kitchen, Open Floorplan, Walk-In Closet(s), Kitchen Island
Heating Forced Air
Cooling Central Air, Ceiling Fan(s)
Fireplaces Type Gas Logs Included, Living Room, Single Fireplace
Fireplace true
Appliance Dishwasher, Refrigerator, Washer, Dryer
Laundry Upper Level
Exterior
Exterior Feature Balcony
Garage Oversized
Garage Spaces 1.0
Utilities Available Natural Gas Available, Electricity Available, Cable Available
Roof Type Composition
Street Surface Paved
Porch Deck
Building
Story 3
Sewer Other Water/Sewer, Community
Water City Water, Other Water/Sewer
Level or Stories Three Or More
Structure Type Wood/Frame,Block,Composition Siding
New Construction false
Schools
Elementary Schools Centennial
Middle Schools Skinner
High Schools North
School District Denver 1
Others
Senior Community false
Special Listing Condition Private Owner
Read Less Info
Want to know what your home might be worth? Contact us for a FREE valuation!

Our team is ready to help you sell your home for the highest possible price ASAP

Bought with Coldwell Banker Realty 18

Making real estate fun, simple and stress-free!






