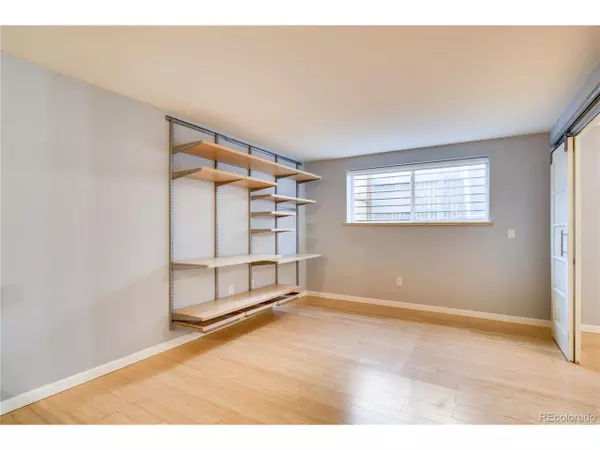$236,200
$235,000
0.5%For more information regarding the value of a property, please contact us for a free consultation.
1 Bed
1 Bath
529 SqFt
SOLD DATE : 01/02/2020
Key Details
Sold Price $236,200
Property Type Townhouse
Sub Type Attached Dwelling
Listing Status Sold
Purchase Type For Sale
Square Footage 529 sqft
Subdivision Capitol Hill
MLS Listing ID 6781347
Sold Date 01/02/20
Bedrooms 1
Full Baths 1
HOA Fees $209/mo
HOA Y/N true
Abv Grd Liv Area 529
Originating Board REcolorado
Year Built 1958
Annual Tax Amount $1,123
Property Description
This is the Capitol Hill Condo YOU'VE been waiting for!! GROUND LEVEL END UNIT!!! Washer/Dryer in unit! 1 RESERVED parking space (not all units have 1) steps from entrance of building. Full storage locker (not all units have). Heating and cooling in unit, energy efficient and tenant controlled. Stays nice and cool during hot summers. It's a perfect location for walkers and bikers! 98 bike score! Just steps away from Trader Joes, Hip restaurants, botanic gardens, Cheesman park, etc. Perfect flowing layout with built-in media shelf-entertainment and office. Custom built-in closet organization. Modern design with stylish sliding doors. Fresh pain and New light fixtures to maximize brightness. Custom blackout blinds included. Newer roof and recently re-paved parking spots. REQUEST YOUR PRIVATE SHOWING NOW!!!
Location
State CO
County Denver
Area Metro Denver
Zoning G-MU-3
Direction BROADWAY TO 6TH AVE, EAST TO CLARKSON, NORTH TO PROPERTY ON THE RIGHT
Rooms
Basement None
Primary Bedroom Level Main
Interior
Interior Features Eat-in Kitchen, Kitchen Island
Heating Forced Air
Cooling Central Air
Window Features Double Pane Windows
Appliance Dishwasher, Refrigerator, Washer, Dryer, Microwave
Laundry Main Level
Exterior
Exterior Feature Balcony
Garage Spaces 1.0
Utilities Available Natural Gas Available
Roof Type Other
Building
Faces West
Story 3
Level or Stories Three Or More
Structure Type Brick/Brick Veneer
New Construction false
Schools
Elementary Schools Dora Moore
Middle Schools Morey
High Schools East
School District Denver 1
Others
HOA Fee Include Trash,Snow Removal,Maintenance Structure,Water/Sewer
Senior Community false
Special Listing Condition Private Owner
Read Less Info
Want to know what your home might be worth? Contact us for a FREE valuation!

Our team is ready to help you sell your home for the highest possible price ASAP

Bought with HomeSmart

Making real estate fun, simple and stress-free!






