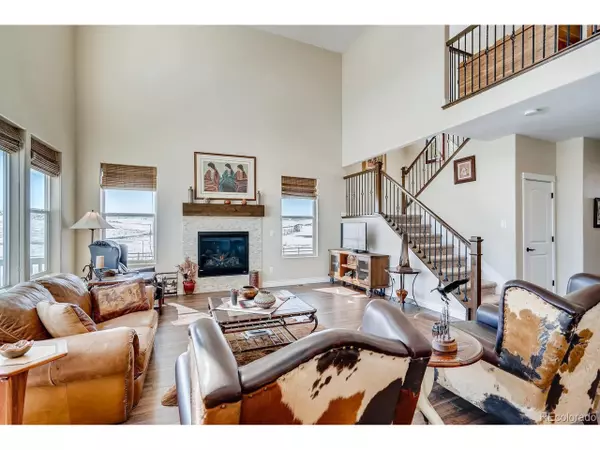$680,000
$675,000
0.7%For more information regarding the value of a property, please contact us for a free consultation.
5 Beds
4 Baths
3,202 SqFt
SOLD DATE : 05/05/2020
Key Details
Sold Price $680,000
Property Type Single Family Home
Sub Type Residential-Detached
Listing Status Sold
Purchase Type For Sale
Square Footage 3,202 sqft
Subdivision Wild Pointe
MLS Listing ID 8855007
Sold Date 05/05/20
Bedrooms 5
Full Baths 1
Half Baths 1
Three Quarter Bath 2
HOA Fees $22/ann
HOA Y/N true
Abv Grd Liv Area 2,412
Originating Board REcolorado
Year Built 2017
Annual Tax Amount $5,005
Lot Size 5.010 Acres
Acres 5.01
Property Description
VIEWS FROM EVERY WINDOW! Built in 2017, this picture-perfect home is situated on 5 gorgeous country acres, just far enough from the hustle and bustle of city life, yet close enough for those necessary amenities! Guests will adore the bright and open floor plan, highlighted with an inviting 2 story great room complete with cozy gas log fireplace and absolutely amazing forever views! The beautiful island kitchen opens to the breakfast and living areas and features granite topped counters, tiled backsplash, stainless appliances, an abundance of custom cabinetry and offers easy access to the formal dining room for entertaining family and friends! Custom twist, wrought iron balusters highlight the open staircase leading to the 2nd level loft, overlooking the living area and leading to 4 spacious bedrooms! Awake to country views in your beautiful master suite, boasting a custom bath with granite counters, oversize tiled shower and walk-in closet! Perfect for those weekend BBQ's and evenings under the stars, the deck offers a relaxing outdoor space when you need to kick back and decompress! The 3-car attached garage will provide ample room for your vehicles, tools and toys and the walkout open basement offers excellent storage space or contact your favorite contractor for even more living area! Horses are welcome and this property backs to open space, so get away from the city and come experience nearby county living! Easy access to Denver, Castle Rock and Colorado Springs!
Location
State CO
County Elbert
Area Metro Denver
Zoning PUD
Direction Hwy 86 @ Hwy 83 in Franktown: East on Hwy 86, South on Legacy Ridge St, Left on Heritage Tr, Right on Kensington Cir to first home on leftt in Cul-de-sac.
Rooms
Basement Partially Finished, Walk-Out Access
Primary Bedroom Level Upper
Bedroom 2 Upper
Bedroom 3 Upper
Bedroom 4 Upper
Bedroom 5 Basement
Interior
Interior Features Eat-in Kitchen, Cathedral/Vaulted Ceilings, Open Floorplan, Pantry, Walk-In Closet(s), Kitchen Island
Heating Forced Air
Cooling Room Air Conditioner, Ceiling Fan(s)
Fireplaces Type Gas, Gas Logs Included, Single Fireplace
Fireplace true
Window Features Double Pane Windows,Triple Pane Windows
Appliance Self Cleaning Oven, Dishwasher, Refrigerator, Washer, Dryer, Microwave, Disposal
Exterior
Garage Spaces 3.0
Fence Fenced, Other
Utilities Available Electricity Available, Cable Available
View Foothills View, Plains View
Roof Type Composition
Present Use Horses
Street Surface Paved
Porch Patio, Deck
Building
Lot Description Gutters, Cul-De-Sac, Abuts Private Open Space
Story 2
Foundation Slab
Sewer Septic, Septic Tank
Water City Water
Level or Stories Two
Structure Type Wood/Frame,Stone,Wood Siding
New Construction false
Schools
Elementary Schools Running Creek
Middle Schools Elizabeth
High Schools Elizabeth
School District Elizabeth C-1
Others
HOA Fee Include Trash
Senior Community false
Special Listing Condition Private Owner
Read Less Info
Want to know what your home might be worth? Contact us for a FREE valuation!

Our team is ready to help you sell your home for the highest possible price ASAP

Bought with Coldwell Banker Realty 44
Making real estate fun, simple and stress-free!






