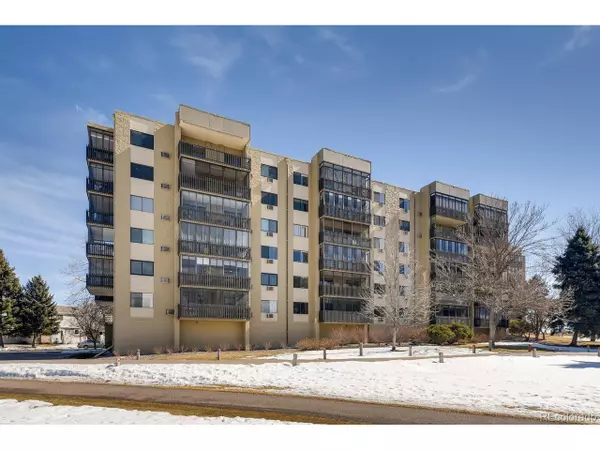$335,700
$330,000
1.7%For more information regarding the value of a property, please contact us for a free consultation.
2 Beds
2 Baths
1,560 SqFt
SOLD DATE : 03/27/2020
Key Details
Sold Price $335,700
Property Type Townhouse
Sub Type Attached Dwelling
Listing Status Sold
Purchase Type For Sale
Square Footage 1,560 sqft
Subdivision Heather Gardens
MLS Listing ID 6953207
Sold Date 03/27/20
Style Ranch
Bedrooms 2
Full Baths 1
Three Quarter Bath 1
HOA Fees $559/mo
HOA Y/N true
Abv Grd Liv Area 1,560
Originating Board REcolorado
Year Built 1977
Annual Tax Amount $1,840
Lot Size 435 Sqft
Acres 0.01
Property Description
Amazing, unique views from this 2 bedroom, 2 bathroom, 1560 sq ft Penthouse unit in Heather Gardens. Unobstructed panoramic
mountain views from Pikes Peak to Longs Peak, City views, and views of the golf courses and the pond. This unit has 2 balcony's to enjoy these breathtaking views. Wide open living and dining room area. Beautifully maintained kitchen with white appliances and luxurious wood cabinets. Heather Gardens is a Colorado community of active, independent adults age 55 and over, living in an established, neighborly and private urban enclave. This rare find is located on 200 park-like acres, enhanced by a community golf course and views of the Rocky Mountains.
Location
State CO
County Arapahoe
Community Clubhouse, Tennis Court(S), Pool, Fitness Center, Hiking/Biking Trails
Area Metro Denver
Direction E Yale Ave and E Marina Dr
Rooms
Primary Bedroom Level Main
Master Bedroom 19x12
Bedroom 2 Main 14x11
Interior
Heating Hot Water, Baseboard
Cooling Room Air Conditioner, Ceiling Fan(s)
Appliance Dishwasher, Refrigerator, Washer, Dryer, Microwave, Disposal
Laundry Main Level
Exterior
Exterior Feature Balcony
Garage Spaces 1.0
Community Features Clubhouse, Tennis Court(s), Pool, Fitness Center, Hiking/Biking Trails
Waterfront false
View Mountain(s), City
Roof Type Composition
Handicap Access Accessible Elevator Installed
Porch Patio
Building
Lot Description On Golf Course, Near Golf Course
Story 1
Sewer City Sewer, Public Sewer
Water City Water
Level or Stories One
Structure Type Block,Other,Concrete
New Construction false
Schools
Elementary Schools Polton
Middle Schools Prairie
High Schools Overland
School District Cherry Creek 5
Others
HOA Fee Include Trash,Snow Removal,Security,Management,Maintenance Structure,Water/Sewer,Heat,Hazard Insurance
Senior Community true
Special Listing Condition Private Owner
Read Less Info
Want to know what your home might be worth? Contact us for a FREE valuation!

Our team is ready to help you sell your home for the highest possible price ASAP

Bought with Coldwell Banker Realty 26

Making real estate fun, simple and stress-free!






