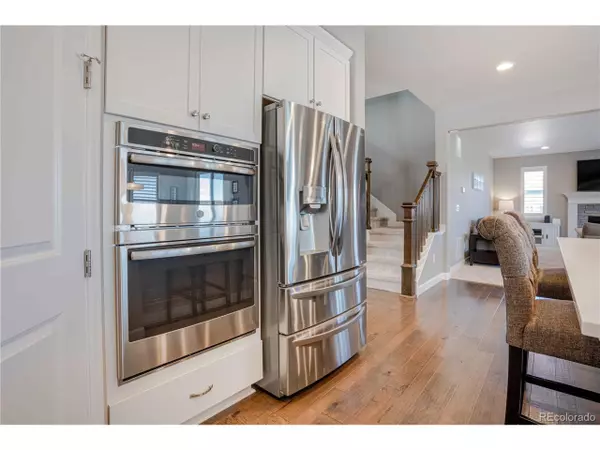$672,500
$685,000
1.8%For more information regarding the value of a property, please contact us for a free consultation.
5 Beds
5 Baths
4,832 SqFt
SOLD DATE : 08/14/2020
Key Details
Sold Price $672,500
Property Type Single Family Home
Sub Type Residential-Detached
Listing Status Sold
Purchase Type For Sale
Square Footage 4,832 sqft
Subdivision Cobblestone Ranch
MLS Listing ID 1776005
Sold Date 08/14/20
Bedrooms 5
Full Baths 3
Half Baths 1
Three Quarter Bath 1
HOA Fees $70/mo
HOA Y/N true
Abv Grd Liv Area 3,344
Originating Board REcolorado
Year Built 2018
Annual Tax Amount $3,076
Lot Size 0.260 Acres
Acres 0.26
Property Description
3-D Virtual Walk Through: Matterport: https://my.matterport.com/show/?m=a9urQ1Bca4r ...
This Turn Key, Top of the Line finished home offers everything you have been looking for!
This Wonderfully upgraded and cared for Seth floor plan is just over 2 years old and must be seen! With great curb appeal on a Cul-de-Sac, 6 beds/4baths, Sunroom, Finished Basement and a HUGE Home Site ... you will be impressed.
Enjoy entertaining around an incredible kitchen with large island, open Sunroom off the Extended Living Room and Covered Deck. This tech enabled home comes with Surround Sound inside and out, Security System and Cat-6 wiring throughout. With so much open space you'll find it's bright and inviting to everyone!
Find a secluded and private master bedroom just off a cozy upstairs loft with 2 large walk in closets and well appointed attached bathroom with jetted soaking tub. There is even surround sound speaker built in here as well making it easy to escape to your own oasis at home!
Guest will feel right at home with a 3rd bedroom with ensuite bath. Working from home has never felt easier as many convert the main floor bedroom into a home office. You'll be pleased with how easily the Study can accommodate any design layout to help increase productivity or be the ideal main floor bedroom for the in-laws!
The incredibly large finished basement with bedroom, 3/4 bathroom and open area allows for all sort of activities. Currently the home of a junior Gymnast's set up, workout / play zone with Movie Viewing area, you can transform this space into anything your heart desires. (We've seen many plans for a bar/kitchen for this space)
The 3 car wide garage with extra tall ceilings is especially nice to have and can fit up to a 22 foot vehicle... or plenty of toys like ATVs, a Fishing Boat or Motorcycles! Come on by to and see this stunning home today, it's waiting for you to say hi.
Location
State CO
County Douglas
Community Clubhouse, Tennis Court(S), Pool, Playground, Hiking/Biking Trails
Area Metro Denver
Direction Founders Parkway to Crimson Sky to Autumn Sage to Castle Oaks ... or Parker Road to Castle Oaks. Castle Oaks to Mentha Drive. South on Mentha to first left turn at Amur, Amur to Amur Ct and home in back of Cul De Sac
Rooms
Basement Full, Partially Finished, Daylight, Built-In Radon, Sump Pump
Primary Bedroom Level Upper
Bedroom 2 Upper
Bedroom 3 Upper
Bedroom 4 Upper
Bedroom 5 Basement
Interior
Interior Features Eat-in Kitchen, Open Floorplan, Pantry, Walk-In Closet(s), Loft, Kitchen Island
Heating Forced Air
Cooling Central Air, Room Air Conditioner, Ceiling Fan(s)
Fireplaces Type Family/Recreation Room Fireplace, Single Fireplace
Fireplace true
Appliance Double Oven, Dishwasher, Refrigerator, Microwave, Disposal
Laundry Upper Level
Exterior
Garage Spaces 3.0
Community Features Clubhouse, Tennis Court(s), Pool, Playground, Hiking/Biking Trails
Utilities Available Electricity Available, Cable Available
Roof Type Composition
Street Surface Paved
Porch Patio, Deck
Building
Lot Description Gutters, Lawn Sprinkler System, Cul-De-Sac, Abuts Public Open Space, Abuts Private Open Space
Faces Southwest
Story 2
Sewer City Sewer, Public Sewer
Water City Water
Level or Stories Two
Structure Type Wood/Frame,Other
New Construction false
Schools
Elementary Schools Franktown
Middle Schools Sagewood
High Schools Ponderosa
School District Douglas Re-1
Others
HOA Fee Include Trash
Senior Community false
SqFt Source Assessor
Special Listing Condition Private Owner
Read Less Info
Want to know what your home might be worth? Contact us for a FREE valuation!

Our team is ready to help you sell your home for the highest possible price ASAP

Bought with Keller Williams Real Estate LLC

Making real estate fun, simple and stress-free!






