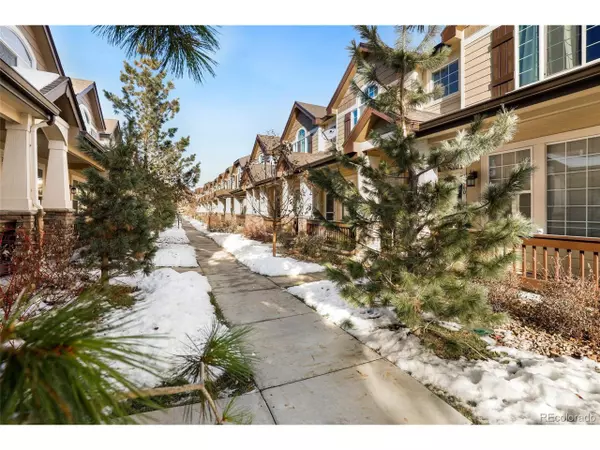$327,500
$330,000
0.8%For more information regarding the value of a property, please contact us for a free consultation.
2 Beds
3 Baths
1,729 SqFt
SOLD DATE : 12/20/2019
Key Details
Sold Price $327,500
Property Type Townhouse
Sub Type Attached Dwelling
Listing Status Sold
Purchase Type For Sale
Square Footage 1,729 sqft
Subdivision Plum Creek Fairway
MLS Listing ID 5178306
Sold Date 12/20/19
Bedrooms 2
Full Baths 2
Half Baths 1
HOA Fees $250/mo
HOA Y/N true
Abv Grd Liv Area 1,533
Originating Board REcolorado
Year Built 2004
Annual Tax Amount $1,354
Property Description
Amazing two-bedroom and three-bathroom townhome located in Castle Rock. This home is very well-kept and is absolutely one of the best floorplans in the complex. There is an abundance of natural light that gives the home an open feel. The fireplace in the living room is great for snowy days. The newly updated kitchen is any home chef's dream with new stainless steel appliances, an abundance of cabinets, and countertop space. The unit has also been updated with fresh paint. The two upstairs bedrooms both have their own bathrooms. The master bedroom has a five-piece luxury bath along with a walk-in closet. The attached two-car garage is perfect for keeping all of your toys safe. The neighborhood is quiet and well-maintained with a community pool and hot tub. Don't miss the opportunity to call this home.
Location
State CO
County Douglas
Community Hot Tub, Pool
Area Metro Denver
Zoning Townhomes
Direction From EXIT 181 turn left onto Plum Creek Pkwy. turn right onto Emerald Dr. Then 0.08 miles. Take the 1st left onto Royal Troon Ln. Then 0.02 miles. Turn right onto Royal Troon Dr. Then 0.02 miles. Take the 1st left onto Turnberry Pl. Then 0.02 miles. Take the 1st right onto Turnberry Dr. Then 0.08 miles. 1466 Turnberry Dr, Castle Rock, CO 80104-3306, 1466 TURNBERRY DR is on the right.
Rooms
Basement Partial, Partially Finished, Walk-Out Access
Primary Bedroom Level Upper
Master Bedroom 14x15
Bedroom 2 Upper 11x14
Interior
Interior Features Eat-in Kitchen, Cathedral/Vaulted Ceilings, Pantry, Walk-In Closet(s), Kitchen Island
Heating Forced Air
Cooling Central Air
Fireplaces Type Gas, Gas Logs Included, Living Room, Single Fireplace
Fireplace true
Appliance Dishwasher, Refrigerator, Microwave, Disposal
Laundry In Basement
Exterior
Garage Spaces 2.0
Community Features Hot Tub, Pool
Utilities Available Natural Gas Available, Electricity Available, Cable Available
Roof Type Composition
Building
Story 2
Sewer City Sewer, Public Sewer
Water City Water
Level or Stories Two
Structure Type Wood/Frame,Stone,Wood Siding
New Construction false
Schools
Elementary Schools South Ridge
Middle Schools Mesa
High Schools Douglas County
School District Douglas Re-1
Others
HOA Fee Include Trash,Snow Removal
Senior Community false
SqFt Source Assessor
Special Listing Condition Private Owner
Read Less Info
Want to know what your home might be worth? Contact us for a FREE valuation!

Our team is ready to help you sell your home for the highest possible price ASAP

Bought with RE/MAX Alliance

Making real estate fun, simple and stress-free!






