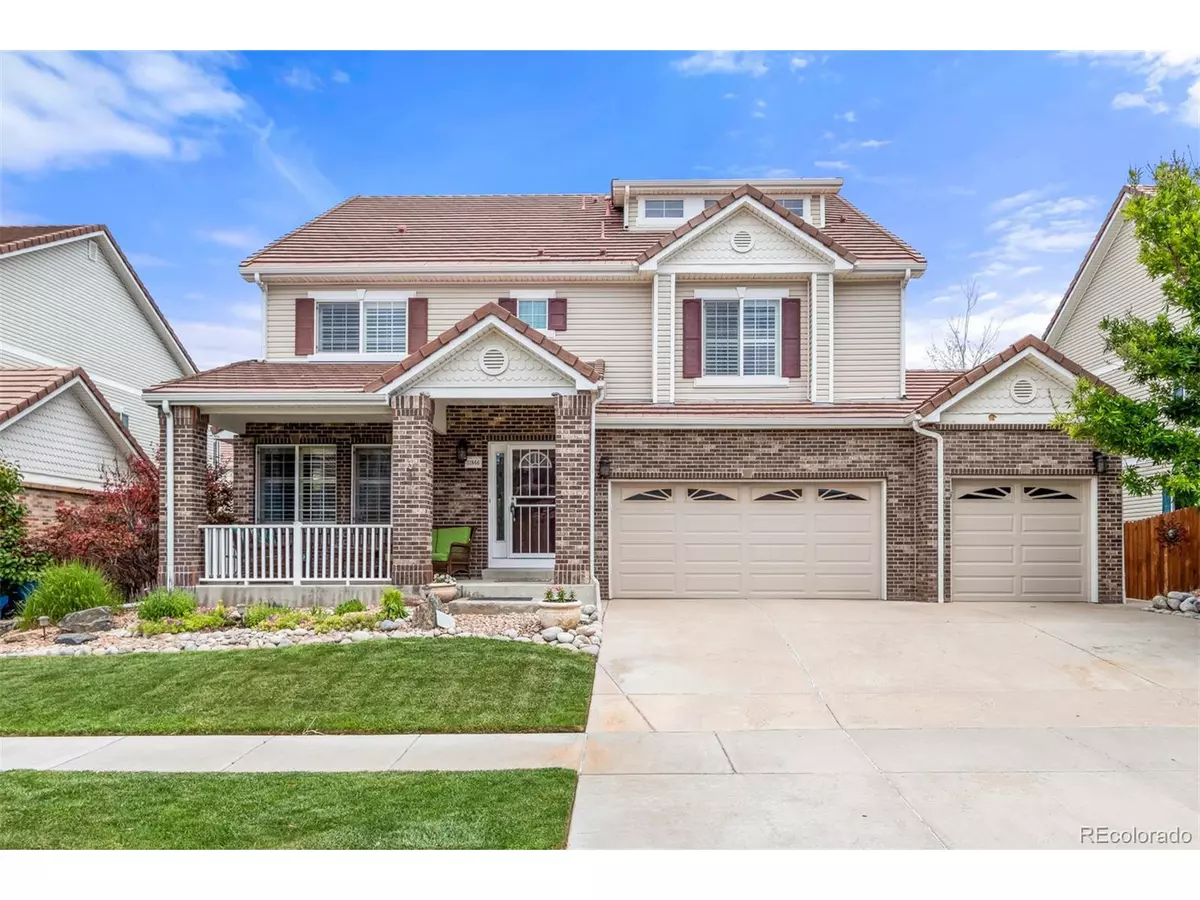$505,000
$500,000
1.0%For more information regarding the value of a property, please contact us for a free consultation.
4 Beds
4 Baths
3,967 SqFt
SOLD DATE : 07/29/2020
Key Details
Sold Price $505,000
Property Type Single Family Home
Sub Type Residential-Detached
Listing Status Sold
Purchase Type For Sale
Square Footage 3,967 sqft
Subdivision The Villages At Buffalo Run East Flg 1
MLS Listing ID 9443598
Sold Date 07/29/20
Bedrooms 4
Full Baths 3
Half Baths 1
HOA Fees $25/qua
HOA Y/N true
Abv Grd Liv Area 3,967
Originating Board REcolorado
Year Built 2004
Annual Tax Amount $5,631
Lot Size 6,534 Sqft
Acres 0.15
Property Description
Don't miss an amazing opportunity to own this beautiful, spacious home in the highly desirable Villages At Buffalo Run neighborhood, right next to the golf course! The main floor provides so much room to entertain with an open floor plan, a formal living room that opens up to the dining room, as well as a gourmet kitchen that features a huge, walk-in pantry, stainless steel appliances, plenty of space to eat, and large picture windows to flood the home with natural light. Enter your jumbo master suite through the gorgeous French doors to find a luxurious ensuite, five-piece master bathroom and giant walk-in closet with built-in shelving. The upstairs laundry room makes doing laundry a breeze with built-in cabinets, central vacuum, a sink to soak your clothes, and a drying rack. Additionally, the attic is finished; therefore, the third level can act as an additional (non-confirming) bedroom, loft, office space, or other endless possibilities! Plus, the vaulted ceiling makes it feel even bigger! The huge, unfinished basement doubles as additional storage space, or it can act as your blank canvas if you decide to finish it. Other wonderful features include the stunning plantation shutters throughout the entire home, and the oversized 3-car garage. Outside, you have the perfect patio to grill all summer and the fenced-in yard allows your furry friends to run around while you do so! This home has a great location, too: only blocks away from the award winning Buffalo Run Golf Course, and quick, easy access to both I-76 and E-470!
Location
State CO
County Adams
Area Metro Denver
Rooms
Basement Unfinished
Primary Bedroom Level Upper
Bedroom 2 Main
Bedroom 3 Upper
Bedroom 4 Upper
Interior
Interior Features Central Vacuum, Eat-in Kitchen, Cathedral/Vaulted Ceilings, Open Floorplan, Pantry, Walk-In Closet(s), Kitchen Island
Heating Forced Air
Cooling Central Air
Fireplaces Type Gas, Living Room, Single Fireplace
Fireplace true
Window Features Window Coverings,Double Pane Windows
Appliance Self Cleaning Oven, Double Oven, Dishwasher, Refrigerator, Washer, Dryer, Disposal
Laundry Upper Level
Exterior
Garage Spaces 3.0
Fence Fenced
Roof Type Concrete
Porch Patio, Deck
Building
Lot Description Gutters, Lawn Sprinkler System
Faces West
Story 3
Sewer City Sewer, Public Sewer
Water City Water
Level or Stories Three Or More
Structure Type Wood/Frame,Brick/Brick Veneer
New Construction false
Schools
Elementary Schools Turnberry
Middle Schools Otho Stuart
High Schools Prairie View
School District School District 27-J
Others
HOA Fee Include Snow Removal
Senior Community false
Special Listing Condition Private Owner
Read Less Info
Want to know what your home might be worth? Contact us for a FREE valuation!

Our team is ready to help you sell your home for the highest possible price ASAP

Bought with RE/MAX Alliance Northeast

Making real estate fun, simple and stress-free!






