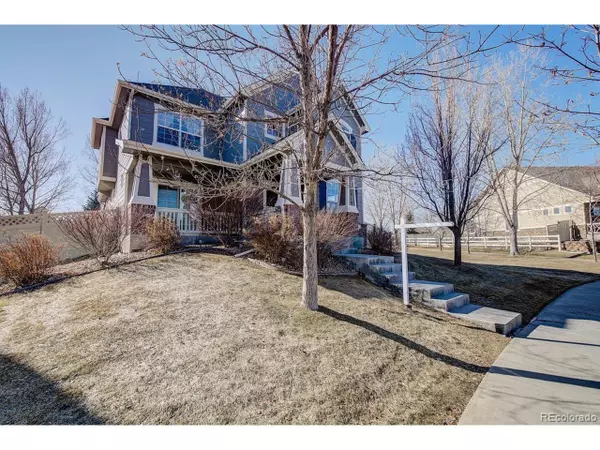$541,100
$535,000
1.1%For more information regarding the value of a property, please contact us for a free consultation.
3 Beds
3 Baths
2,847 SqFt
SOLD DATE : 03/03/2020
Key Details
Sold Price $541,100
Property Type Single Family Home
Sub Type Residential-Detached
Listing Status Sold
Purchase Type For Sale
Square Footage 2,847 sqft
Subdivision The Village At Harmony Park
MLS Listing ID 3382845
Sold Date 03/03/20
Bedrooms 3
Full Baths 2
Half Baths 1
HOA Fees $85/mo
HOA Y/N true
Abv Grd Liv Area 2,847
Originating Board REcolorado
Year Built 2005
Annual Tax Amount $3,487
Lot Size 7,405 Sqft
Acres 0.17
Property Description
Beautiful move in ready light and bright Craftsman style home with almost 4200 total square feet located adjacent to open space and across the street from community park on a quiet tree lined street in the popular Westminster pool community "The Village at Harmony Park." The spacious kitchen features lots of cabinets and counter space, new stainless-steel refrigerator, dishwasher, and garbage disposal, there is a center island with breakfast bar, eating area, walk-in pantry, desk area, and large "butler's pantry". The Master suite has a private 5-piece en suite bathroom with separate his and hers vanities and walk-in closet. In addition to the 3 bedrooms there is a loft/office area and HUGE bonus room featuring a trex deck that faces west with mountains views, wood floors, high ceilings, and built in cabinets perfect for an art studio, home theater, playroom, crafts room, and more! Other features include a large formal dining room with private covered porch, separate living and family rooms, convenient upstairs laundry room, hardwood floors, and central air conditioning. The full basement is ready to finish with high ceilings and rough in plumbing to add a bathroom. The low maintenance yard is very private with no one behind or to the side of you and features a concrete patio, covered flagstone patio, and a sprinkler and drip irrigation system. Great location close to park, pool, dog park, schools, shopping, and dining. All appliances are included as is a Free 1 Year Buyer's Home Warranty! ***Be sure to check out the 3D VIRTUAL WALK-THROUGH in this listing***
Location
State CO
County Adams
Community Clubhouse, Pool, Playground, Park
Area Metro Denver
Zoning SFR
Rooms
Basement Full, Unfinished, Sump Pump
Primary Bedroom Level Upper
Bedroom 2 Upper
Bedroom 3 Upper
Interior
Interior Features Loft
Heating Forced Air
Cooling Central Air
Window Features Window Coverings,Double Pane Windows
Appliance Dishwasher, Refrigerator, Washer, Dryer, Microwave
Laundry Upper Level
Exterior
Garage Spaces 2.0
Fence Fenced
Community Features Clubhouse, Pool, Playground, Park
View Mountain(s)
Roof Type Composition
Porch Patio, Deck
Building
Lot Description Gutters, Abuts Public Open Space, Abuts Private Open Space
Story 2
Sewer City Sewer, Public Sewer
Water City Water
Level or Stories Two
Structure Type Wood/Frame,Moss Rock
New Construction false
Schools
Elementary Schools Arapahoe Ridge
Middle Schools Silver Hills
High Schools Legacy
School District Adams 12 5 Star Schl
Others
HOA Fee Include Trash,Snow Removal
Senior Community false
SqFt Source Assessor
Special Listing Condition Private Owner
Read Less Info
Want to know what your home might be worth? Contact us for a FREE valuation!

Our team is ready to help you sell your home for the highest possible price ASAP

Bought with Signature Real Estate Corp.

Making real estate fun, simple and stress-free!






