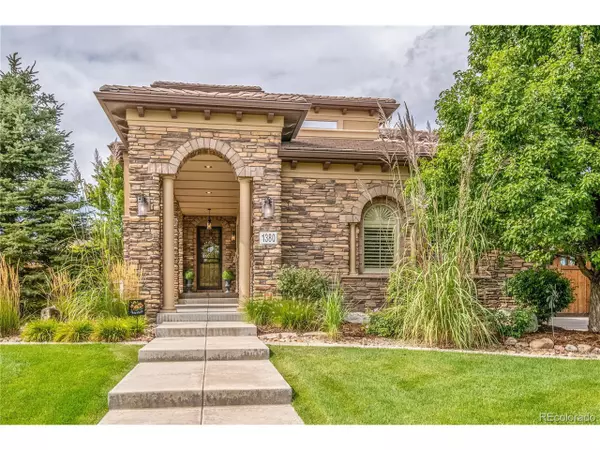$1,610,000
$1,690,000
4.7%For more information regarding the value of a property, please contact us for a free consultation.
5 Beds
7 Baths
6,417 SqFt
SOLD DATE : 12/10/2019
Key Details
Sold Price $1,610,000
Property Type Single Family Home
Sub Type Residential-Detached
Listing Status Sold
Purchase Type For Sale
Square Footage 6,417 sqft
Subdivision Huntington Trails
MLS Listing ID 8308337
Sold Date 12/10/19
Style Contemporary/Modern
Bedrooms 5
Full Baths 2
Half Baths 2
Three Quarter Bath 3
HOA Fees $158/mo
HOA Y/N false
Abv Grd Liv Area 4,538
Originating Board REcolorado
Year Built 2007
Annual Tax Amount $13,551
Lot Size 0.390 Acres
Acres 0.39
Property Description
* Exceptional custom 2 story home with an outstanding floor plan that has all of the features....elegant but very comfortable! Meticulously maintained and loved.....exceptional detail and finish that radiates quality and special attention to all areas of the home! Lots of natural light, plantation shutters, gleaming hardwood floors, custom tile floors! Perfect kitchen...huge island w/slab marble, Viking appliances, white custom build cabinets, crystal pendants! Ornate & exceptionally detailed double staircase & railings..rod iron! Master suite amazing...gas fireplace, balcony w/incredible mountain views, 5 piece spa, steam shower..more! Three additional ensuite bedrooms on upper level...huge balcony! Ultimate finished daylight basement...fireplace, custom bar, gym, guest suite, den/craft room! Back yard is a dream..manicured, custom lighting, stamped concrete, built-in grill, fire pit, water feature! Special home on private homesite...open space! Magnificent custom home...WELCOME HOME!
Location
State CO
County Adams
Community Clubhouse, Pool, Playground, Fitness Center
Area Metro Denver
Zoning R-1
Direction I-25 TO 144TH....WEST PAST HURON TO HUNTINGTON TRAILS PARKWAY....LEFT, EAST APPROXIMATELY 1/2 MILE TO 1380 HUNTINGTON TRAILS PARKWAY ON THE RIGHT HAND SIDE...WELCOME HOME....
Rooms
Basement Full, Partially Finished, Daylight
Primary Bedroom Level Upper
Master Bedroom 17x19
Bedroom 2 Basement 13x16
Bedroom 3 Upper 16x12
Bedroom 4 Upper 13x13
Bedroom 5 Upper 12x13
Interior
Interior Features Eat-in Kitchen, Walk-In Closet(s), Kitchen Island, Steam Shower
Heating Forced Air
Cooling Central Air
Fireplaces Type 2+ Fireplaces, Gas, Gas Logs Included, Electric, Living Room, Family/Recreation Room Fireplace, Primary Bedroom, Great Room
Fireplace true
Appliance Double Oven, Dishwasher, Refrigerator, Bar Fridge, Microwave, Water Purifier Owned, Disposal
Laundry Upper Level
Exterior
Exterior Feature Gas Grill, Balcony
Garage Oversized
Garage Spaces 4.0
Fence Fenced
Community Features Clubhouse, Pool, Playground, Fitness Center
Utilities Available Natural Gas Available, Electricity Available, Cable Available
View Mountain(s), Water
Roof Type Concrete
Street Surface Paved
Handicap Access Level Lot
Porch Patio
Building
Lot Description Lawn Sprinkler System, Corner Lot, Level, Abuts Public Open Space
Faces Northeast
Story 2
Sewer City Sewer, Public Sewer
Water City Water
Level or Stories Two
Structure Type Wood/Frame,Stone,Stucco,Concrete
New Construction false
Schools
Elementary Schools Meridian
Middle Schools Rocky Top
High Schools Legacy
School District Adams 12 5 Star Schl
Others
HOA Fee Include Trash
Senior Community false
SqFt Source Appraiser
Special Listing Condition Private Owner
Read Less Info
Want to know what your home might be worth? Contact us for a FREE valuation!

Our team is ready to help you sell your home for the highest possible price ASAP

Bought with Housing Helpers of Colorado, LLC

Making real estate fun, simple and stress-free!






