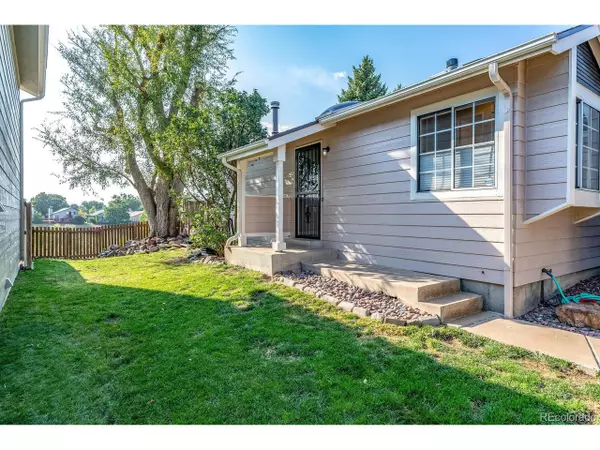$420,000
$400,000
5.0%For more information regarding the value of a property, please contact us for a free consultation.
3 Beds
2 Baths
1,279 SqFt
SOLD DATE : 10/30/2020
Key Details
Sold Price $420,000
Property Type Single Family Home
Sub Type Residential-Detached
Listing Status Sold
Purchase Type For Sale
Square Footage 1,279 sqft
Subdivision Highlands Ranch
MLS Listing ID 1580202
Sold Date 10/30/20
Style Contemporary/Modern
Bedrooms 3
Full Baths 1
Three Quarter Bath 1
HOA Fees $52/qua
HOA Y/N true
Abv Grd Liv Area 1,279
Originating Board REcolorado
Year Built 1986
Annual Tax Amount $2,153
Lot Size 3,484 Sqft
Acres 0.08
Property Description
This Nice Home Backs West to Open Space that is at least one or two Football Field lengths across, You be the Judge! Fresh
Paint throughout this Open floor plan with main floor living, vaulted ceiling and open railings is in turn key condition. The
large Light and Bright Living Room opens to the Kitchen. The Kitchen includes all kitchen appliances, pantry, movable
island, ample counter, and cabinet space, updated newer plank vinyl flooring, new cabinet hardware and light fixtures and
a new stainless side by side refrigerator. The sliding door to the back deck gives you amazing outdoor living with
spectacular views. The upper level has a large Master Bedroom with a Walk in closet that has access to the shared bath for
privacy. The upper bathroom has new vinyl plank flooring and an upgraded glass door enclosure for the bath/shower
combination. There is a good size 2nd upper level bedroom located across the hall from the Master Bedroom. The lower
level has a large family room with a wood burning fireplace and lots of light, a laundry closet plus a nice sized 3rd bedroom
with a private 3/4 bath. The completely fenced yard gives the dogs and kids a place to play. Newer HVAC and a tankless
hot water heater. Great location close to everything, open space, trails, parks, shopping, schools, community pools, bus
and light rail just a short drive or bike ride away. Please review drone shots and photos and drive by before scheduling
showing. Please adhere to all CDC recommendations for current Covid-19 virus cautions.
Location
State CO
County Douglas
Community Clubhouse, Tennis Court(S), Hot Tub, Pool, Playground, Fitness Center, Park, Hiking/Biking Trails
Area Metro Denver
Zoning RES
Direction From C470 go West on Broadway, East on Highlands Ranch Pkwy south on Burntwood to Stowe, West to Joyce Lane South to property
Rooms
Basement Crawl Space
Primary Bedroom Level Upper
Master Bedroom 12x15
Bedroom 2 Upper 12x9
Bedroom 3 Lower 11x9
Interior
Interior Features Eat-in Kitchen, Cathedral/Vaulted Ceilings, Open Floorplan, Pantry, Walk-In Closet(s), Kitchen Island
Heating Forced Air
Cooling Central Air, Ceiling Fan(s)
Fireplaces Type Family/Recreation Room Fireplace, Single Fireplace
Fireplace true
Window Features Window Coverings,Double Pane Windows
Appliance Self Cleaning Oven, Dishwasher, Refrigerator, Disposal
Exterior
Garage Spaces 2.0
Fence Fenced
Community Features Clubhouse, Tennis Court(s), Hot Tub, Pool, Playground, Fitness Center, Park, Hiking/Biking Trails
Utilities Available Natural Gas Available, Electricity Available, Cable Available
View Mountain(s)
Roof Type Composition
Street Surface Paved
Porch Deck
Building
Lot Description Abuts Public Open Space, Abuts Private Open Space
Faces East
Story 2
Foundation Slab
Sewer City Sewer, Public Sewer
Water City Water
Level or Stories Bi-Level
Structure Type Wood/Frame
New Construction false
Schools
Elementary Schools Bear Canyon
Middle Schools Mountain Ridge
High Schools Mountain Vista
School District Douglas Re-1
Others
Senior Community false
SqFt Source Assessor
Read Less Info
Want to know what your home might be worth? Contact us for a FREE valuation!

Our team is ready to help you sell your home for the highest possible price ASAP

Bought with 8z Real Estate

Making real estate fun, simple and stress-free!






