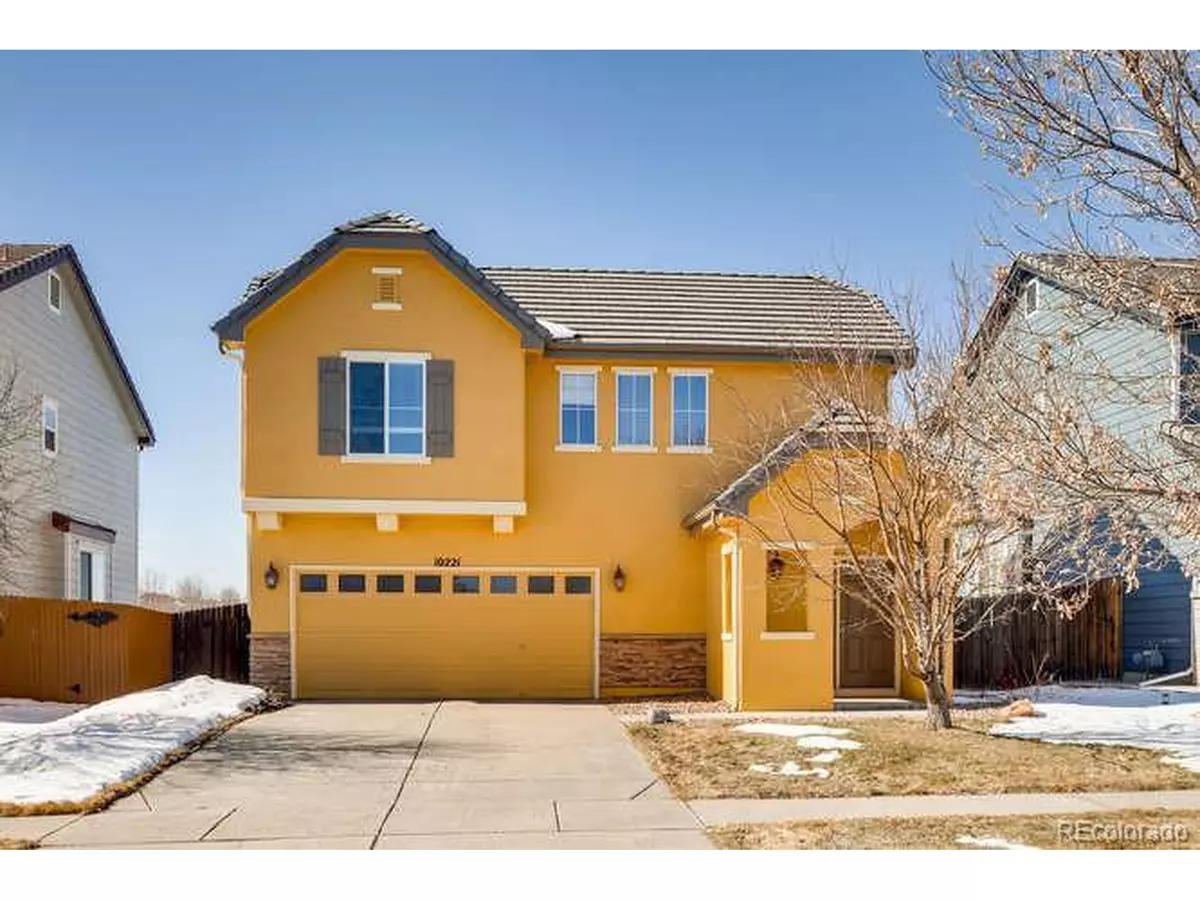$352,000
$345,000
2.0%For more information regarding the value of a property, please contact us for a free consultation.
2 Beds
2 Baths
1,608 SqFt
SOLD DATE : 03/27/2020
Key Details
Sold Price $352,000
Property Type Single Family Home
Sub Type Residential-Detached
Listing Status Sold
Purchase Type For Sale
Square Footage 1,608 sqft
Subdivision Foxton Village
MLS Listing ID 3622369
Sold Date 03/27/20
Bedrooms 2
Full Baths 2
HOA Y/N false
Abv Grd Liv Area 1,608
Originating Board REcolorado
Year Built 2005
Annual Tax Amount $3,855
Lot Size 4,791 Sqft
Acres 0.11
Property Description
Views-Views-Views!! Appreciate the Colorado mountain view from your backyard and open space. This beautiful two-story home has been meticulously cared for and shows pride of ownership at every turn. Your open living area features a cozy gas fireplace, an eating space and an open and updated kitchen. A private guest room and full bathroom complete the main floor. Upstairs you will love your spacious master suite with a beautiful five-piece bath. The spacious loft offers an additional living space or would be an easy conversion to a 3rd bedroom. All appliances are included and recent updates including new furnace, central air, water heater and exterior paint. This backyard space is fenced, has raised garden beds, and a spacious patio and grass area. The attached 2-car garage has been finished. The home is part of the North Range Village Metro District there is not an HOA fee. The community park, walking paths and playground are just a few houses over. Easy commute to DIA or Downtown. This home comes with a 1-year Colorado Home Warranty - nothing to do here but move in and enjoy!
Location
State CO
County Adams
Community Playground, Park
Area Metro Denver
Zoning SFR
Direction Your favorite GPS
Rooms
Primary Bedroom Level Upper
Bedroom 2 Main
Interior
Interior Features Loft
Heating Forced Air
Cooling Central Air, Ceiling Fan(s)
Fireplaces Type Gas, Gas Logs Included, Family/Recreation Room Fireplace
Fireplace true
Window Features Double Pane Windows
Appliance Dishwasher, Refrigerator, Washer, Dryer, Microwave, Disposal
Exterior
Garage Spaces 2.0
Fence Fenced
Community Features Playground, Park
Utilities Available Natural Gas Available, Electricity Available, Cable Available
View Mountain(s)
Roof Type Composition
Porch Patio
Building
Lot Description Abuts Public Open Space
Story 2
Foundation Slab
Sewer City Sewer, Public Sewer
Water City Water
Level or Stories Two
Structure Type Wood/Frame,Stucco
New Construction false
Schools
Elementary Schools Second Creek
Middle Schools Otho Stuart
High Schools Prairie View
School District School District 27-J
Others
HOA Fee Include Trash
Senior Community false
SqFt Source Assessor
Special Listing Condition Private Owner
Read Less Info
Want to know what your home might be worth? Contact us for a FREE valuation!

Our team is ready to help you sell your home for the highest possible price ASAP

Bought with 8z Real Estate

Making real estate fun, simple and stress-free!






