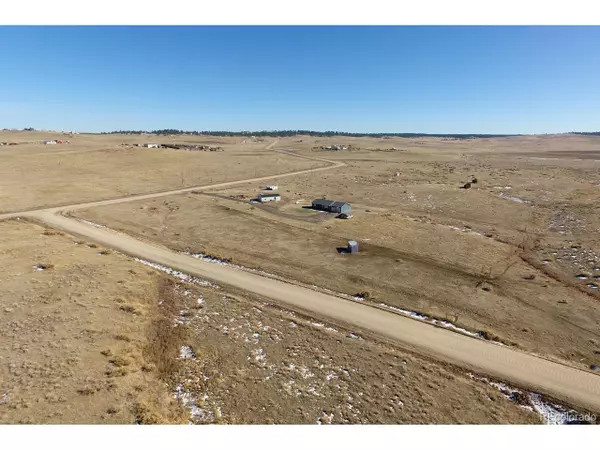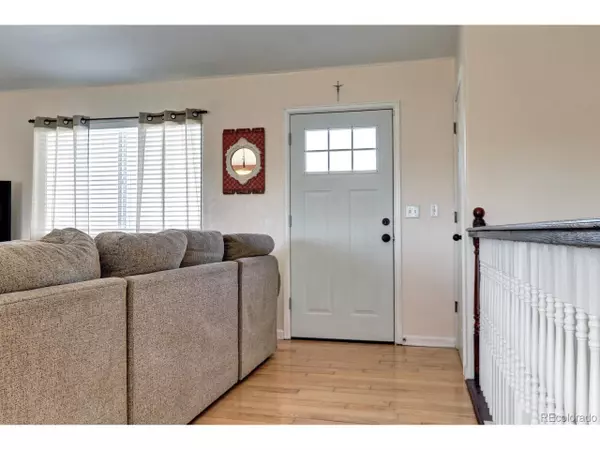$370,000
$379,900
2.6%For more information regarding the value of a property, please contact us for a free consultation.
3 Beds
2 Baths
1,540 SqFt
SOLD DATE : 02/28/2020
Key Details
Sold Price $370,000
Property Type Single Family Home
Sub Type Residential-Detached
Listing Status Sold
Purchase Type For Sale
Square Footage 1,540 sqft
Subdivision Chaparral
MLS Listing ID 3292359
Sold Date 02/28/20
Style Ranch
Bedrooms 3
Full Baths 2
HOA Y/N false
Abv Grd Liv Area 1,040
Originating Board REcolorado
Year Built 1999
Annual Tax Amount $1,439
Lot Size 35.000 Acres
Acres 35.0
Property Description
Cute and clean with lots of updates, this cozy little house on the prairie is perfect for you and your critters. Welcome home to the Chaparral Valley where the antelope and deer outnumber the people. NO COVENANTS! Quiet and peaceful, this darling home beckons you inside to gorgeous hard wood flooring, open concept living space and attached garage. Kitchen and bathrooms are updated and the full, walk-out basement is partially finished with a 4th bedroom that is non-conforming. Acreage is fenced and 800 square foot barn with attached leanto is perfect for your hobby farm, horses and 4-H projects. Fenced dog run or use it for a garden area. Home has newer paint, newer roof and newer kitchen appliances that are included. Worth the drive for the space and this one is priced to sell. Physical address is actually Deer Trail but easy commute into Kiowa and paved Hwy 86 or head north and catch I-70. This wont last, 35 acres and good condition frame home is hard to find; come see this one first!
Location
State CO
County Elbert
Area Metro Denver
Zoning A
Direction From Kiowa at Hwy 86, go East to Comanche Creek Road. Left or North to Cnty Rd 150. East on 150 to 85. Left (North) on Cnty Rd 85, this will curve slightly and turn into Way of Love. Right on Way of Peach, home is on the corner.
Rooms
Other Rooms Kennel/Dog Run, Outbuildings
Basement Full, Partially Finished, Walk-Out Access
Primary Bedroom Level Main
Bedroom 2 Main
Bedroom 3 Basement
Interior
Interior Features Eat-in Kitchen, Open Floorplan
Heating Forced Air
Cooling Ceiling Fan(s)
Window Features Window Coverings
Appliance Dishwasher, Microwave, Disposal
Laundry In Basement
Exterior
Garage Spaces 2.0
Fence Fenced, Other
Utilities Available Natural Gas Available, Electricity Available, Propane
Roof Type Composition
Present Use Horses
Street Surface Gravel
Handicap Access Level Lot
Porch Deck
Building
Lot Description Gutters, Corner Lot, Level, Sloped
Faces West
Story 1
Sewer Septic, Septic Tank
Water Well
Level or Stories One
Structure Type Wood/Frame,Wood Siding
New Construction false
Schools
Elementary Schools Agate
Middle Schools Agate
High Schools Agate
School District Agate 300
Others
Senior Community false
SqFt Source Assessor
Special Listing Condition Private Owner
Read Less Info
Want to know what your home might be worth? Contact us for a FREE valuation!

Our team is ready to help you sell your home for the highest possible price ASAP

Bought with Capney & Co., Inc
Making real estate fun, simple and stress-free!






