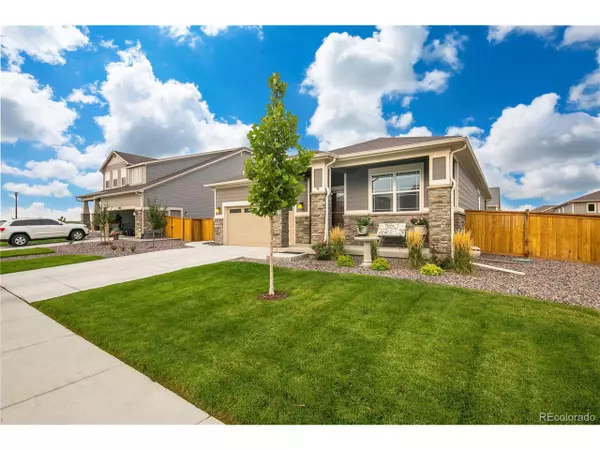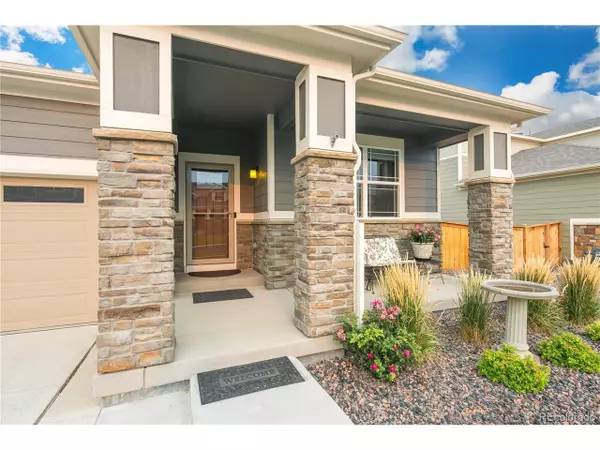$563,500
$563,500
For more information regarding the value of a property, please contact us for a free consultation.
3 Beds
2 Baths
1,819 SqFt
SOLD DATE : 09/18/2020
Key Details
Sold Price $563,500
Property Type Single Family Home
Sub Type Residential-Detached
Listing Status Sold
Purchase Type For Sale
Square Footage 1,819 sqft
Subdivision Vista Highlands
MLS Listing ID 8792352
Sold Date 09/18/20
Style Contemporary/Modern,Ranch
Bedrooms 3
Full Baths 1
Three Quarter Bath 1
HOA Fees $45/mo
HOA Y/N true
Abv Grd Liv Area 1,819
Originating Board REcolorado
Year Built 2018
Annual Tax Amount $5,441
Lot Size 7,405 Sqft
Acres 0.17
Property Description
The Classic American Ranch is more popular than ever. Built by Meritage means this home is more energy efficient & upgraded than the neighboring homes. It is the design that you will fall for, featuring one level living at its finest. Today's ranch incorporates open sight lines, raised ceiling heights & great separation of living spaces. Upgrades include a gourmet kitchen with 5 burner gas stove, double ovens, granite island, pantry & subway tile backsplash. Plank wood flooring throughout all high traffic areas help to keep this home looking new. Primary bedroom features walk-in closet with built-in custom organizer. Quartz counters in all baths. Immaculate landscaping is appreciated from the "trex" style covered deck or from the oversized concrete patio. Full garden level basement, don't miss blown in insulation, on-demand water heater & UV blocking windows. Situated close to neighborhood park, easy commute to Boulder/Denver or DIA. This home has it all at a realistic price.
Location
State CO
County Broomfield
Area Broomfield
Zoning Res
Rooms
Basement Unfinished, Daylight
Primary Bedroom Level Main
Master Bedroom 12x15
Bedroom 2 Main 14x10
Bedroom 3 Main 12x10
Interior
Interior Features Study Area, Eat-in Kitchen, Open Floorplan, Pantry, Walk-In Closet(s), Kitchen Island
Heating Forced Air
Cooling Central Air, Ceiling Fan(s)
Fireplaces Type Family/Recreation Room Fireplace, Single Fireplace
Fireplace true
Appliance Double Oven, Dishwasher, Microwave, Disposal
Laundry Main Level
Exterior
Garage Spaces 2.0
Utilities Available Electricity Available, Cable Available
Waterfront false
Roof Type Composition
Porch Patio, Deck
Building
Story 1
Sewer City Sewer, Public Sewer
Level or Stories One
Structure Type Wood/Frame,Wood Siding
New Construction false
Schools
Elementary Schools Black Rock
Middle Schools Erie
High Schools Erie
School District St. Vrain Valley Re-1J
Others
Senior Community false
SqFt Source Assessor
Special Listing Condition Private Owner
Read Less Info
Want to know what your home might be worth? Contact us for a FREE valuation!

Our team is ready to help you sell your home for the highest possible price ASAP


Making real estate fun, simple and stress-free!






