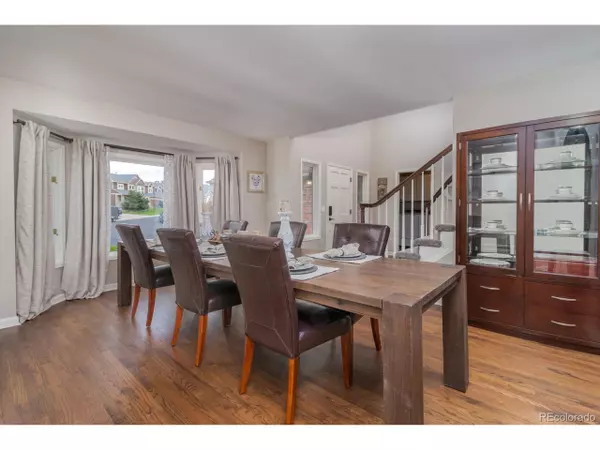$741,500
$725,000
2.3%For more information regarding the value of a property, please contact us for a free consultation.
4 Beds
4 Baths
4,277 SqFt
SOLD DATE : 09/18/2020
Key Details
Sold Price $741,500
Property Type Single Family Home
Sub Type Residential-Detached
Listing Status Sold
Purchase Type For Sale
Square Footage 4,277 sqft
Subdivision Northridge
MLS Listing ID 6311504
Sold Date 09/18/20
Bedrooms 4
Full Baths 2
Half Baths 2
HOA Fees $51/mo
HOA Y/N true
Abv Grd Liv Area 2,596
Originating Board REcolorado
Year Built 1989
Annual Tax Amount $3,965
Lot Size 8,712 Sqft
Acres 0.2
Property Description
Gorgeous remodeled 2-story with main floor master bedroom ideally located at the end of a quiet cul-de-sac*Brand new composite deck with spectacular mountain views provides great indoor/outdoor living*Beautiful new kitchen with large island, granite counters, under cabinet lighting, subway tile backsplash, pot filler faucet, stainless steel appliances including gas range with hood & french-door fridge*Warm & inviting family room with vaulted ceiling, skylights, built-in bookshelves & gas fireplace*Wonderful main floor master suite with direct access to the back deck with mountain views, walk-in closet & amazing new 5-piece master bathroom with custom glass shower, freestanding soaking tub & dual vanities*Main level with new hardwood floors also offers a stylish powder room, living room & formal dining room with space for a 12-person table*Striking spiral staircase leads up to three spacious 2nd floor bedrooms and remodeled full bath*Massive finished walk-out basement offers a remodeled bathroom, theater area, bar, rec room, steam room, study/den & large storage room/workshop*Idyllic lot with mature landscaping, flagstone walkways, brick paver patio, exterior lighting & irrigation system*Built-in whole house sound system*Countless recent improvements including new windows, water heater, exterior paint, carpet, LED lights with dimmers, kitchen, bathrooms & impact-resistant 50-year roof*Central A/C plus a whole house attic fan*Terrific established neighborhood*Walking distance to Toepfer Park with playground, picnic area, soccer fields, basketball courts & trails*The perfect place to call home!
Location
State CO
County Douglas
Community Clubhouse, Pool, Playground, Fitness Center, Park, Hiking/Biking Trails
Area Metro Denver
Zoning PDU
Direction From C-470 take University Blvd South, Right onto Venneford Ranch Rd., Right at Prairie View Dr., First Right onto Wigan Ct. to the house at the end of the cul-de-sac
Rooms
Basement Full, Partially Finished, Walk-Out Access, Sump Pump
Primary Bedroom Level Main
Master Bedroom 18x14
Bedroom 2 Upper 14x13
Bedroom 3 Upper 13x12
Bedroom 4 Upper 12x12
Interior
Interior Features Cathedral/Vaulted Ceilings, Open Floorplan, Walk-In Closet(s), Kitchen Island, Steam Shower
Heating Forced Air
Cooling Central Air, Ceiling Fan(s), Attic Fan
Fireplaces Type Gas, Family/Recreation Room Fireplace, Single Fireplace
Fireplace true
Window Features Bay Window(s),Skylight(s),Double Pane Windows
Appliance Dishwasher, Refrigerator, Microwave, Water Softener Owned, Disposal
Laundry Main Level
Exterior
Garage Spaces 2.0
Fence Fenced
Community Features Clubhouse, Pool, Playground, Fitness Center, Park, Hiking/Biking Trails
Utilities Available Natural Gas Available
View Mountain(s)
Roof Type Composition
Porch Patio, Deck
Building
Lot Description Lawn Sprinkler System, Cul-De-Sac
Story 2
Level or Stories Two
Structure Type Wood/Frame,Brick/Brick Veneer
New Construction false
Schools
Elementary Schools Summit View
Middle Schools Mountain Ridge
High Schools Mountain Vista
School District Douglas Re-1
Others
Senior Community false
SqFt Source Assessor
Special Listing Condition Private Owner
Read Less Info
Want to know what your home might be worth? Contact us for a FREE valuation!

Our team is ready to help you sell your home for the highest possible price ASAP

Bought with Corcoran Perry & Co.

Making real estate fun, simple and stress-free!






