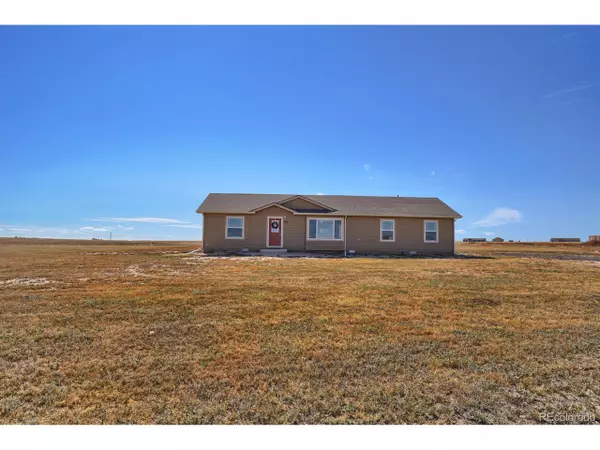$285,000
$285,000
For more information regarding the value of a property, please contact us for a free consultation.
3 Beds
2 Baths
1,620 SqFt
SOLD DATE : 01/14/2020
Key Details
Sold Price $285,000
Property Type Single Family Home
Sub Type Residential-Detached
Listing Status Sold
Purchase Type For Sale
Square Footage 1,620 sqft
Subdivision Tanner Ranch
MLS Listing ID 5079199
Sold Date 01/14/20
Style Ranch
Bedrooms 3
Full Baths 1
Three Quarter Bath 1
HOA Fees $50/mo
HOA Y/N true
Abv Grd Liv Area 1,620
Originating Board REcolorado
Year Built 2017
Annual Tax Amount $742
Lot Size 2.610 Acres
Acres 2.61
Property Description
Less than 20 minutes from Schriever AFB sits this amazing home on more than 2.6 acres. This is the perfect mix of country living and close enough to work. Just two years old the home boasts an impressive list of upgrades, which include the perfect kitchen with stainless steel appliances, farmer's sink, gas stove, pantry, backsplash and soft-close drawers. The master bath has an amazing walk-in shower and double vanity. Vaulted ceilings make every room feel spacious and the upgraded trim adds to the effect. The laundry/mud room has a sink and cabinets. The gas water heater, ceiling fans throughout and water provided through the HOA dues keep utility costs to a minimum. There will never be a home next to or behind this corner lot - come check it out today!
Location
State CO
County El Paso
Area Out Of Area
Zoning PUD
Direction Hwy 94 east thru Ellicott Hwy, up the hill and Dinner Bell Dr is on the right. Home will be on the left side
Rooms
Primary Bedroom Level Main
Master Bedroom 14x12
Bedroom 2 Main 12x10
Bedroom 3 Main 12x10
Interior
Interior Features Open Floorplan, Pantry, Kitchen Island
Heating Forced Air
Cooling Ceiling Fan(s)
Appliance Self Cleaning Oven, Dishwasher, Refrigerator, Microwave, Disposal
Laundry Main Level
Exterior
Fence Fenced
Utilities Available Natural Gas Available, Electricity Available, Propane
Roof Type Composition
Street Surface Gravel
Handicap Access Level Lot, No Stairs
Porch Deck
Building
Lot Description Corner Lot, Level, Meadow
Story 1
Sewer Septic, Septic Tank
Water Well
Level or Stories One
Structure Type Wood Siding
New Construction false
Schools
Elementary Schools Miami Yoder
Middle Schools Miami Yoder
High Schools Miami Yoder
School District Miami Yoder 60-Jt
Others
Senior Community false
SqFt Source Assessor
Special Listing Condition Private Owner
Read Less Info
Want to know what your home might be worth? Contact us for a FREE valuation!

Our team is ready to help you sell your home for the highest possible price ASAP

Bought with RE/MAX Real Estate Group Inc

Making real estate fun, simple and stress-free!






