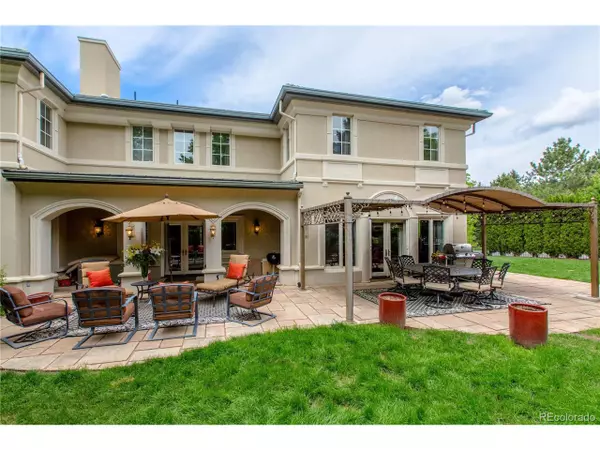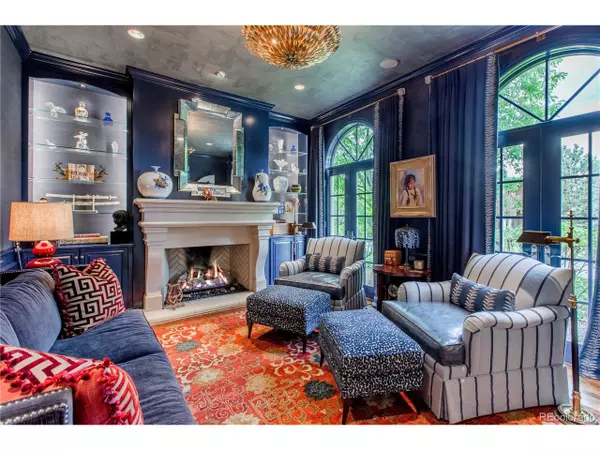$1,975,000
$2,200,000
10.2%For more information regarding the value of a property, please contact us for a free consultation.
5 Beds
7 Baths
6,255 SqFt
SOLD DATE : 12/13/2019
Key Details
Sold Price $1,975,000
Property Type Single Family Home
Sub Type Residential-Detached
Listing Status Sold
Purchase Type For Sale
Square Footage 6,255 sqft
Subdivision Cherry Hills Village
MLS Listing ID 6463440
Sold Date 12/13/19
Bedrooms 5
Full Baths 4
Half Baths 1
Three Quarter Bath 2
HOA Fees $599/mo
HOA Y/N true
Abv Grd Liv Area 4,969
Originating Board REcolorado
Year Built 2002
Annual Tax Amount $11,801
Lot Size 0.390 Acres
Acres 0.39
Property Description
Classically stunning home in coveted Buell Mansion, one of Cherry Hill's few gated communities. Bright & light! Hardwood & Marble floors throughout! Oversized chandeliers & designer touches. Spacious gourmet kitchen w/large slab granite island & oversized family dining, w/French doors to backyard. Extensive cherry cabinetry w/2 sinks, 2 dishwashers, 6 burner range. Main floor w/formal dining room, study, family room, sunroom & office. Dream master suite w/sitting room, 3 custom California closets, 2 baths, 1 exquisitely remodeled featuring: glass & marble steam shower, romantic soaking tub w/handheld sprayer, heated tumble marble floors, double sink vanity + prep vanity. Finished basement w/rec room, incredible home theater with insulated walls & 110" screen! The outdoor space is fenced and surrounded w/mature trees for ultimate privacy, covered patio w/side & back yards. Lutron lighting & Savant sound system round out the high end touches in this home!
Location
State CO
County Arapahoe
Community Clubhouse, Tennis Court(S), Gated
Area Metro Denver
Zoning CR-3
Direction Take I-25 South. Take exit 205 for University Boulevard. Keep right at the fork, follow signs for University Boulevard. Keep right at the fork, follow signs for University Boulevard South, and merge onto S University Blvd. Turn left onto E Hampden Ave. Turn right onto Buell Mansion Pkwy (restricted road). At the traffic circle, take the 1st exit onto Foxtail Circle. Turn right onto Gray Owl Road. Check in at gate
Rooms
Basement Partial, Partially Finished
Primary Bedroom Level Upper
Bedroom 2 Upper
Bedroom 3 Upper
Bedroom 4 Upper
Bedroom 5 Basement
Interior
Interior Features Eat-in Kitchen, Cathedral/Vaulted Ceilings, Walk-In Closet(s), Kitchen Island
Heating Forced Air
Cooling Central Air, Ceiling Fan(s)
Fireplaces Type 2+ Fireplaces, Gas, Gas Logs Included, Living Room, Primary Bedroom
Fireplace true
Window Features Skylight(s)
Appliance Double Oven, Dishwasher, Refrigerator, Bar Fridge, Washer, Dryer, Microwave, Disposal
Laundry Upper Level
Exterior
Exterior Feature Balcony
Garage Spaces 3.0
Fence Fenced
Community Features Clubhouse, Tennis Court(s), Gated
Utilities Available Natural Gas Available
Roof Type Concrete
Porch Patio
Building
Lot Description Lawn Sprinkler System, Corner Lot
Story 2
Sewer City Sewer, Public Sewer
Water City Water
Level or Stories Two
Structure Type Wood/Frame,Stucco
New Construction false
Schools
Elementary Schools Cherry Hills Village
Middle Schools West
High Schools Cherry Creek
School District Cherry Creek 5
Others
HOA Fee Include Trash,Snow Removal
Senior Community false
SqFt Source Assessor
Special Listing Condition Private Owner
Read Less Info
Want to know what your home might be worth? Contact us for a FREE valuation!

Our team is ready to help you sell your home for the highest possible price ASAP

Bought with LIV Sotheby's International Realty

Making real estate fun, simple and stress-free!






