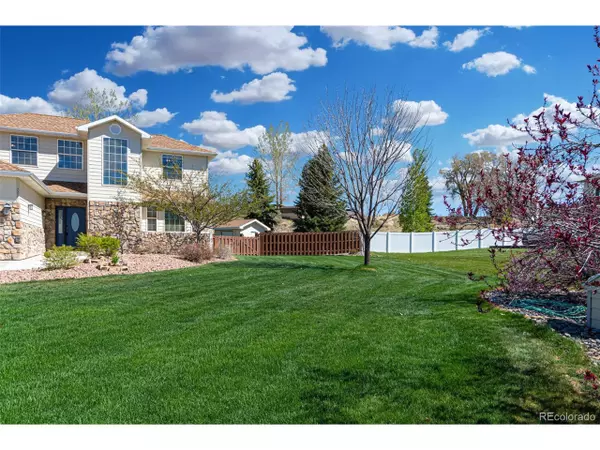$427,500
$439,000
2.6%For more information regarding the value of a property, please contact us for a free consultation.
3 Beds
3 Baths
2,527 SqFt
SOLD DATE : 07/13/2020
Key Details
Sold Price $427,500
Property Type Single Family Home
Sub Type Residential-Detached
Listing Status Sold
Purchase Type For Sale
Square Footage 2,527 sqft
Subdivision Fox Hills
MLS Listing ID 9328642
Sold Date 07/13/20
Bedrooms 3
Full Baths 2
Half Baths 1
HOA Fees $20/ann
HOA Y/N true
Abv Grd Liv Area 2,527
Originating Board REcolorado
Year Built 2002
Annual Tax Amount $1,852
Lot Size 1.040 Acres
Acres 1.04
Property Description
Convenient location on east side of town in the Fox Hills subdivision. Large Master bedroom is located on the main floor. Complete with 5 piece bathroom, large shower and big walk-in closet. A custom office is located on the main floor with custom wood shelves. The living room has beautiful maple cabinetry and a vaulted ceiling. A warm and cozy Lennox gas fireplace will calm you as you relax. The maple cabinetry continues into the dining and kitchen.
Two bedrooms are located upstairs with the perfect Jack-n-Jill bathroom setup.
The 1.04 acre lot has mature landscaping with complete irrigation system. A great shed and covered storage area. Raised planter boxes will help you grow all your own vegetables. Relax on your secluded patio and enjoy Montrose's great weather. Clear view of the Grand Mesa from the kitchen. An area on the side of the garage for your long vehicle. View the Montrose 4th of July fireworks from the top of the back yard! Why buy new and spend another 50k on landscaping? We are waiting on professional pictures and video. Be sure you and your agent are Covid19 compliant.
Location
State CO
County Montrose
Community Park
Area Out Of Area
Zoning Residential
Direction From Townsend East on Niagara St to Hill St. Turn right (South) and house will be on the left (1/3 mile). East on Oak Grove Rd, Left on Hill St. House is on the right.
Rooms
Other Rooms Outbuildings
Primary Bedroom Level Main
Master Bedroom 14x17
Bedroom 2 Upper 13x15
Bedroom 3 Upper 12x13
Interior
Interior Features Cathedral/Vaulted Ceilings, Jack & Jill Bathroom
Heating Forced Air
Cooling Central Air, Room Air Conditioner, Ceiling Fan(s)
Fireplaces Type Circulating, Gas, Gas Logs Included, Living Room, Single Fireplace
Fireplace true
Window Features Window Coverings,Double Pane Windows
Appliance Self Cleaning Oven, Dishwasher, Microwave, Disposal
Laundry Main Level
Exterior
Exterior Feature Hot Tub Included
Garage Spaces 3.0
Fence Fenced
Community Features Park
Utilities Available Electricity Available
View City
Roof Type Fiberglass
Porch Patio
Building
Lot Description Gutters, Lawn Sprinkler System
Faces West
Story 2
Sewer City Sewer, Public Sewer
Water City Water
Level or Stories Two
Structure Type Composition Siding,Moss Rock
New Construction false
Schools
Elementary Schools Johnson
Middle Schools Centennial
High Schools Montrose
School District Montrose County Re-1J
Others
Senior Community false
Special Listing Condition Private Owner
Read Less Info
Want to know what your home might be worth? Contact us for a FREE valuation!

Our team is ready to help you sell your home for the highest possible price ASAP

Bought with NON MLS PARTICIPANT

Making real estate fun, simple and stress-free!






