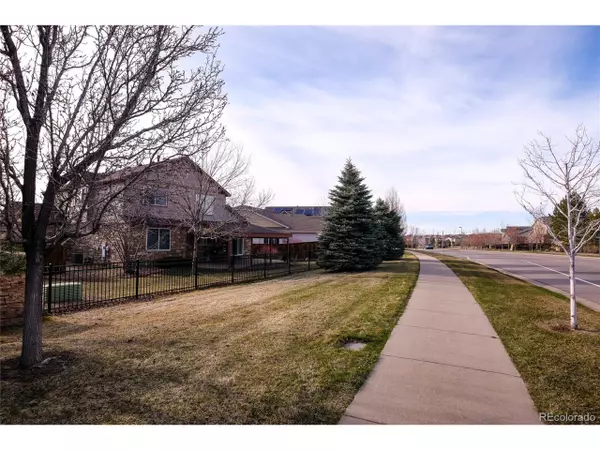$445,000
$445,000
For more information regarding the value of a property, please contact us for a free consultation.
4 Beds
3 Baths
2,066 SqFt
SOLD DATE : 06/02/2020
Key Details
Sold Price $445,000
Property Type Single Family Home
Sub Type Residential-Detached
Listing Status Sold
Purchase Type For Sale
Square Footage 2,066 sqft
Subdivision Conservatory
MLS Listing ID 5834261
Sold Date 06/02/20
Bedrooms 4
Full Baths 2
Half Baths 1
HOA Fees $42/mo
HOA Y/N true
Abv Grd Liv Area 2,066
Originating Board REcolorado
Year Built 2003
Annual Tax Amount $5,002
Lot Size 7,840 Sqft
Acres 0.18
Property Description
Gorgeous home in the high demand Conservatory at the Plains neighborhood. Enjoy open plan living with a main floor master completed by a five-piece ensuite bathroom and walk-in closet. Kitchen boasts updated stainless steel appliances, and underset sink, and granite countertops. Lower cabinets are complete with custom slides making for ample storage space. Notice the updated light fixtures and paint throughout as you make your way up to the comfortable loft surrounded by three more bedrooms and bathroom. Carpeted unfinished basement includes an expansive storage room with built in shelving. Home is enhanced by a fully covered back porch meant for entertaining and a 3-car garage perfect for keeping your vehicles free of snow and frost during the winter. Walk just five minutes to one of the neighborhood's many playgrounds, and continue on to enjoy the trail along the Plains Conservatory where you can see eagles, pronghorn, hawks and much more wildlife. Home warranty provided.
*****
Due to COVID-19, preventative showing measures are currently in place. Please be sure you have viewed 3D tour prior to scheduling appointment: https://my.matterport.com/show/?m=BkNKsDV9RXC Personalized video tours available upon request to provide the maximum virtual viewing experience. Showings limited to two prospective buyers plus broker. Buyers must remove shoes, disinfect their hands upon arrival, and wear masks and gloves. Sellers have a limited amount of freshly-laundered homemade fabric masks, sanitizing wipes, and single-use gloves for use if needed. Please refrain from touching surfaces if at all possible. Lights will be on throughout the house and doors will be open to aid in the showing process. Sellers will remain on-site but outside during showing to comply with the statewide stay-at-home order currently in place. Thanks for understanding during this unprecedented time - we want both buyers and sellers to be safe.
Location
State CO
County Arapahoe
Community Clubhouse, Pool
Area Metro Denver
Zoning RPD
Rooms
Basement Unfinished, Crawl Space
Primary Bedroom Level Main
Bedroom 2 Upper
Bedroom 3 Upper
Bedroom 4 Upper
Interior
Interior Features Loft
Heating Forced Air
Cooling Central Air
Fireplaces Type Family/Recreation Room Fireplace, Single Fireplace
Fireplace true
Window Features Double Pane Windows
Appliance Dishwasher, Refrigerator, Microwave, Freezer, Disposal
Laundry Main Level
Exterior
Garage Spaces 3.0
Fence Fenced
Community Features Clubhouse, Pool
Waterfront false
Roof Type Composition
Street Surface Paved
Handicap Access Level Lot
Building
Lot Description Level
Story 2
Level or Stories Two
Structure Type Stone
New Construction false
Schools
Elementary Schools Aurora Frontier K-8
Middle Schools Aurora Frontier K-8
High Schools Vista Peak
School District Adams-Arapahoe 28J
Others
HOA Fee Include Trash
Senior Community false
SqFt Source Assessor
Special Listing Condition Private Owner
Read Less Info
Want to know what your home might be worth? Contact us for a FREE valuation!

Our team is ready to help you sell your home for the highest possible price ASAP

Bought with LIV Sotheby's International Realty

Making real estate fun, simple and stress-free!






